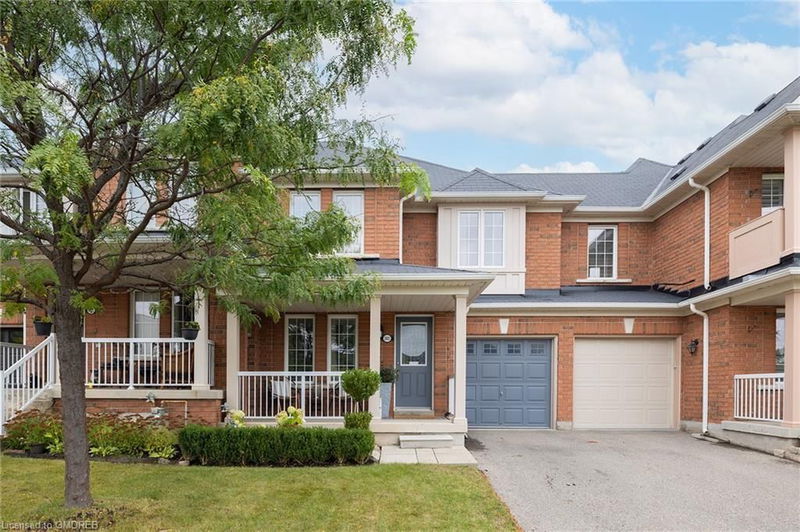Key Facts
- MLS® #: 40671414
- Property ID: SIRC2149730
- Property Type: Residential, Townhouse
- Living Space: 1,513 sq.ft.
- Year Built: 2008
- Bedrooms: 3
- Bathrooms: 2+1
- Parking Spaces: 2
- Listed By:
- Sutton Group - Summit Realty Inc., Brokerage
Property Description
Postmaster, a love letter to your new home. Whether you and your partner are searching for your first home to start a family or looking to downsize into something more convenient, private, and functional, you won't need to look anywhere else. At over 1,500 sq.ft. of space, this home savours the open-concept layout that feels warm to share with loved ones while offering the right amount of separation and privacy. Upgraded hardwood floors and new baseboards line the main floor, and the kitchen features elegant granite countertops, while the upstairs includes plush carpet, a convenient laundry room and double-door access to the primary bedroom. Decked out with a walk-in closet and a well-maintained 4-piece ensuite bathroom with a soaker tub. The backyard can be accessed from the garage, and the home includes direct garage door access near the kitchen (no more carrying groceries up an elevator or around to the front door!). Living in Westmount is like being in a quiet, family-friendly bubble but still having everything you need just around the corner. This one's for you!
Rooms
- TypeLevelDimensionsFlooring
- Dining roomMain26' 2.9" x 26' 7.2"Other
- SittingMain32' 11.6" x 45' 11.9"Other
- Living roomMain33' 2" x 33' 2"Other
- KitchenMain26' 7.2" x 33' 2"Other
- Bedroom2nd floor29' 8.2" x 33' 2"Other
- Primary bedroom2nd floor36' 2.2" x 46' 1.5"Other
- Bedroom2nd floor32' 9.7" x 33' 2"Other
- Laundry room2nd floor13' 5.8" x 23' 3.1"Other
Listing Agents
Request More Information
Request More Information
Location
2423 Postmaster Drive, Oakville, Ontario, L6M 0J2 Canada
Around this property
Information about the area within a 5-minute walk of this property.
Request Neighbourhood Information
Learn more about the neighbourhood and amenities around this home
Request NowPayment Calculator
- $
- %$
- %
- Principal and Interest 0
- Property Taxes 0
- Strata / Condo Fees 0

