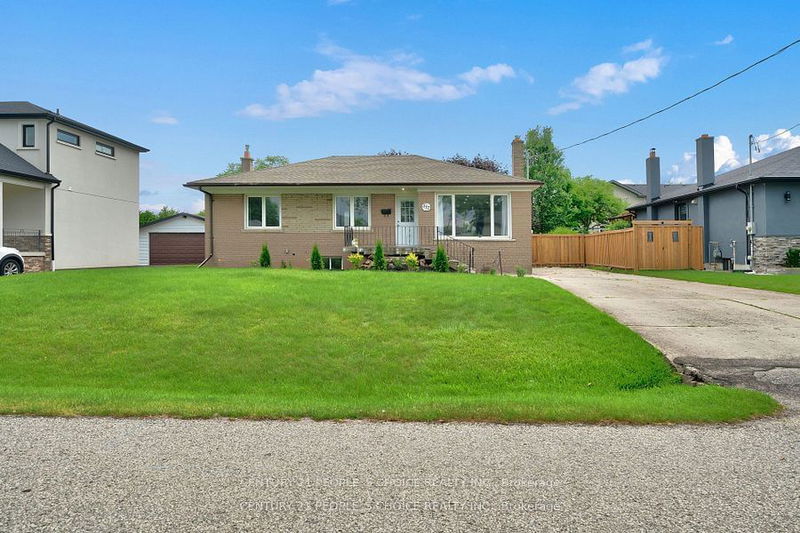Key Facts
- MLS® #: W9513290
- Property ID: SIRC2148405
- Property Type: Residential, Single Family Detached
- Lot Size: 7,500.30 sq.ft.
- Bedrooms: 3+3
- Bathrooms: 2
- Additional Rooms: Den
- Parking Spaces: 6
- Listed By:
- CENTURY 21 PEOPLE`S CHOICE REALTY INC.
Property Description
Gorgeous Detached 3+3BR bungalow home in a highly sought-after Bronte neighborhood. Great location. Renovated Top to Bottom. Bright And Spacious Living Room W/ A Large Picture Window. Quartz counter tops in kitchen. Renovated Bathrooms w/porcelain tiles. Offers three Good size Bedrooms and professionally finished 3BR basement with separate entrance. Located On A Quiet Family Friendly crescent. Minutes From Bronte GO, Harbor With Marina, Hiking & Biking Trails, Dining, Shopping & Much More. Popular Elementary & Secondary Schools And Parks In The Area. This well Maintained Home Is On A Level Pool Size Lot. Concreate Double driveway for plenty of parking.
Rooms
- TypeLevelDimensionsFlooring
- Living roomMain12' 9.4" x 15' 10.9"Other
- Dining roomMain8' 2.8" x 12' 9.4"Other
- KitchenMain10' 4" x 10' 11.8"Other
- Primary bedroomMain10' 7.8" x 12' 11.9"Other
- BedroomMain10' 7.8" x 10' 7.8"Other
- BedroomMain9' 3" x 12' 2.8"Other
- BedroomBasement10' 2" x 11' 5.7"Other
- BedroomBasement9' 5.7" x 10' 2.8"Other
- FoyerMain5' 6.9" x 15' 10.9"Other
- Recreation RoomBasement12' 9.4" x 26' 10.8"Other
- FoyerBasement9' 10.1" x 10' 7.8"Other
Listing Agents
Request More Information
Request More Information
Location
517 Sandmere Pl, Oakville, Ontario, L6L 4G5 Canada
Around this property
Information about the area within a 5-minute walk of this property.
Request Neighbourhood Information
Learn more about the neighbourhood and amenities around this home
Request NowPayment Calculator
- $
- %$
- %
- Principal and Interest 0
- Property Taxes 0
- Strata / Condo Fees 0

