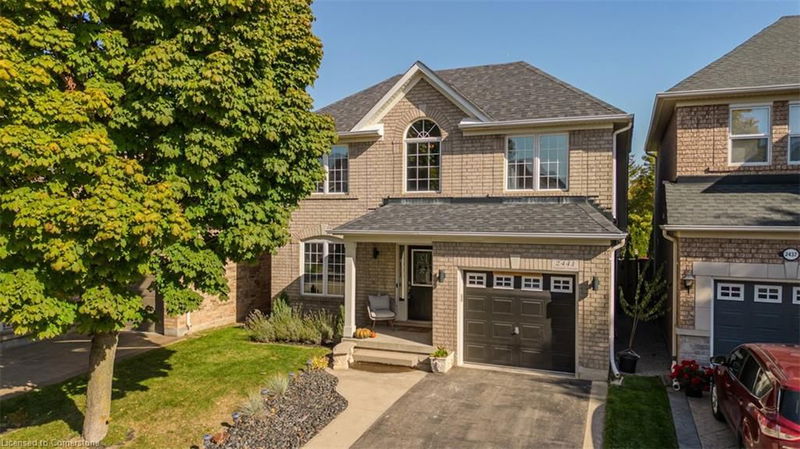Key Facts
- MLS® #: 40668168
- Property ID: SIRC2144515
- Property Type: Residential, Single Family Detached
- Living Space: 2,296 sq.ft.
- Lot Size: 2,900.91 ac
- Year Built: 2004
- Bedrooms: 3+1
- Bathrooms: 2+1
- Parking Spaces: 3
- Listed By:
- Royal LePage Burloak Real Estate Services
Property Description
Beautiful family home in the sought-after West Oak Trails neighborhood, backing onto
serene greenspace! Situated on a quiet, family-friendly street with a charming covered front porch and
mature tree, this home is perfect for families seeking comfort and convenience. Enjoy top-rated schools
and easy access to parks, trails, 16 Mile Creek, shops, playgrounds, Oakville Trafalgar Hospital, and
major highways just minutes away. Inside, an open formal living/dining room with gleaming hardwood
floors and elegant hardwood stairs welcomes you. The spacious eat-in kitchen boasts Ceasar stone
countertops, with sliding doors leading to a fully fenced backyard that backs onto lush greenery—ideal
for peaceful outdoor living on the private patio. The kitchen flows seamlessly into a large dining area or
a cozy family room. Upstairs, you'll find 3 sun-filled bedrooms, including a primary suite with a 4-piece
ensuite and plenty of natural light. An additional upper-level 4-piece bathroom and a bright loft/office
space offer versatility. The fully finished lower level features a family/recreation room, laminate flooring,
and an additional bedroom, providing extra living space. Recent updates include a new roof (2016),
repaved driveway (2019), new side/rear windows, patio door, R50 attic insulation (2019), and A/C
(2020). This home also includes central vacuum and an alarm system. Don’t miss this opportunity!
Rooms
- TypeLevelDimensionsFlooring
- KitchenMain11' 10.7" x 6' 11"Other
- Living roomMain19' 10.9" x 9' 10.1"Other
- Breakfast RoomMain11' 10.7" x 7' 6.9"Other
- Dining roomMain11' 10.7" x 13' 6.9"Other
- Primary bedroom2nd floor13' 3.8" x 13' 10.1"Other
- Bedroom2nd floor10' 11.8" x 9' 8.9"Other
- Bedroom2nd floor11' 10.9" x 11' 6.1"Other
- Loft2nd floor17' 7.8" x 10' 2"Other
- Family roomBasement19' 10.1" x 9' 8.1"Other
- BedroomBasement11' 10.7" x 14' 7.9"Other
- StorageBasement10' 11.1" x 14' 7.9"Other
- Bathroom2nd floor7' 4.1" x 7' 6.9"Other
- BathroomMain5' 10" x 5' 10.2"Other
Listing Agents
Request More Information
Request More Information
Location
2441 Falkland Crescent, Oakville, Ontario, L6M 4Y3 Canada
Around this property
Information about the area within a 5-minute walk of this property.
Request Neighbourhood Information
Learn more about the neighbourhood and amenities around this home
Request NowPayment Calculator
- $
- %$
- %
- Principal and Interest 0
- Property Taxes 0
- Strata / Condo Fees 0

