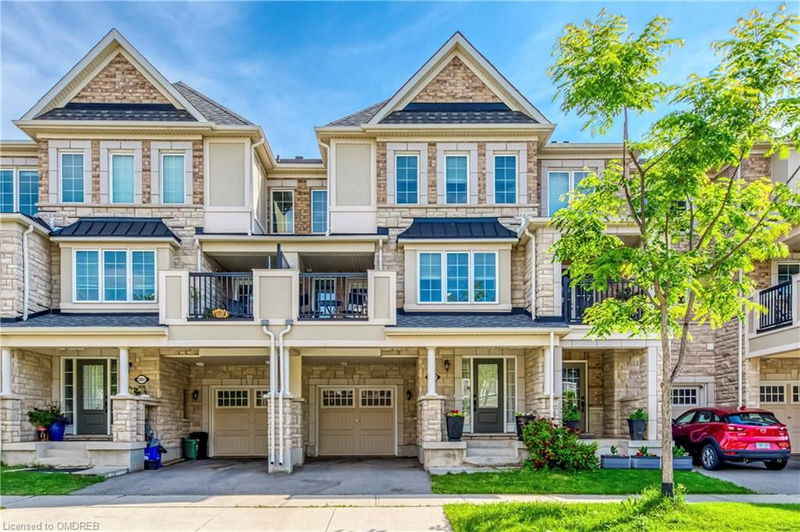Key Facts
- MLS® #: 40669176
- Property ID: SIRC2144486
- Property Type: Residential, Townhouse
- Living Space: 1,400 sq.ft.
- Year Built: 2015
- Bedrooms: 3
- Bathrooms: 2+1
- Parking Spaces: 2
- Listed By:
- RE/MAX Aboutowne Realty Corp., Brokerage
Property Description
Welcome to 3059 Mistletoe in the desirable Preserve community, nestled in North Oakville's heart. This in-demand, freehold townhouse by Mattamy Homes with sunny West-facing exposure. This 3-bedroom, 2.5-bathroom home is steps from the Promenade walkway and Preserve Park which is equipped with basketball and pickleball courts as well as a skate park. The home is conveniently located close to the Highway 407 Neyagawa exit as well as the Sixteen Mile Sports Complex with its upcoming recreation center addition. This bright and spacious gem home boasts upgraded kitchen finishes with quartz countertops, oversized polished porcelain tiles, a modern glass subway-tile backsplash, and a full pantry. It features solid oak hardwood floors throughout the living room, dining room, and bedrooms, accented by contemporary solid oak stairs and spindles. Great garden door to oversized 12 ft x 8.5 ft balcony with sunny West exposure. The versatile ground floor offers a flex space ideal for a home office or small business as well as a mudroom with built-in shelving for storage and a basin sink. The primary bedroom features a 3-piece ensuite bathroom with a quartz countertop while the main 4-piece bathroom includes a full-depth bathtub. Bonuses include five appliances, window coverings, and a owned tankless water heater.
Rooms
- TypeLevelDimensionsFlooring
- Kitchen2nd floor8' 11" x 11' 3.8"Other
- Dining room2nd floor10' 5.1" x 8' 5.9"Other
- Great Room2nd floor12' 2" x 15' 3.8"Other
- Primary bedroom3rd floor10' 7.8" x 14' 4"Other
- Bedroom3rd floor8' 6.3" x 8' 11.8"Other
- Bedroom3rd floor8' 6.3" x 8' 11.8"Other
- DenMain9' 10.1" x 10' 7.8"Other
Listing Agents
Request More Information
Request More Information
Location
3059 Mistletoe Gardens, Oakville, Ontario, L6M 0Y8 Canada
Around this property
Information about the area within a 5-minute walk of this property.
Request Neighbourhood Information
Learn more about the neighbourhood and amenities around this home
Request NowPayment Calculator
- $
- %$
- %
- Principal and Interest 0
- Property Taxes 0
- Strata / Condo Fees 0

