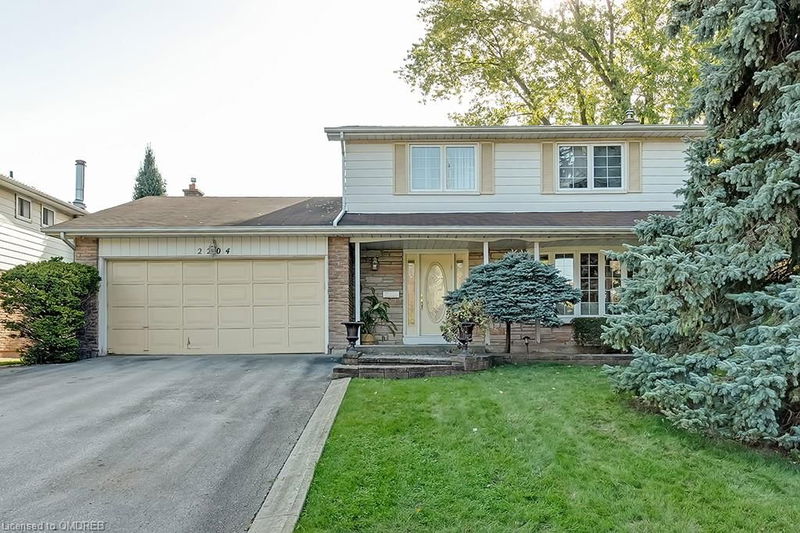Key Facts
- MLS® #: 40668543
- Property ID: SIRC2142632
- Property Type: Residential, Condo
- Living Space: 2,615.24 sq.ft.
- Lot Size: 9,031.38 ac
- Bedrooms: 4
- Bathrooms: 2+1
- Parking Spaces: 6
- Listed By:
- Century 21 Miller Real Estate Ltd., Brokerage
Property Description
Incredible opportunity to live in one of Oakville's most sought-after neighbourhoods just a short walk to the lake, Coronation Park and the trendy village of Bronte. Charming 4 bedroom, 3 bath 2 car garage sits on a large 75 x 120 ft. lot and boasts 2,615ft2 of fin living space. Generous principal rooms, most with strip hardwood under carpeting, formal Living Room with large bay window, Dinning Room, eat-in Kit with b/I appliances, glass display cabinets, valance lighting & ceramic backsplash. Family Room features gas F/P & opens to a wonderful Sunroom addition with vaulted ceilings featuring 4 sky lights creating a bright and relaxing space with wonderful views of the spacious backyard patio & expansive, private fenced and landscaped yard. The second level features 4 generous sized bedrooms, Primary Bedroom with 3-piece ensuite and 4-piece main bath. The partially finished Lower Level features a large open billiards room, Laundry and plenty of storage. Located near everything... the Oakville Hospital, great schools, Bronte Harbour, shopping, restaurants, parks, public transit. Easy access to the QEW, 407 & 403. F161 & Sched B attached.
Rooms
- TypeLevelDimensionsFlooring
- Dining roomMain42' 8.2" x 29' 10.6"Other
- Living roomMain52' 9" x 42' 8.2"Other
- KitchenMain42' 8.2" x 29' 10.2"Other
- Family roomMain46' 2.7" x 33' 4.5"Other
- Solarium/SunroomMain45' 11.5" x 33' 1.2"Other
- Bedroom2nd floor36' 3" x 26' 6.8"Other
- Bedroom2nd floor39' 6.8" x 29' 9.8"Other
- Bedroom2nd floor59' 6.6" x 36' 3"Other
- Recreation RoomBasement75' 9.8" x 39' 6.8"Other
- Primary bedroom2nd floor10' 7.1" x 14' 9.1"Other
- StorageBasement12' 9.4" x 45' 1.5"Other
Listing Agents
Request More Information
Request More Information
Location
2204 Rebecca Street, Oakville, Ontario, L6L 2A5 Canada
Around this property
Information about the area within a 5-minute walk of this property.
Request Neighbourhood Information
Learn more about the neighbourhood and amenities around this home
Request NowPayment Calculator
- $
- %$
- %
- Principal and Interest 0
- Property Taxes 0
- Strata / Condo Fees 0

