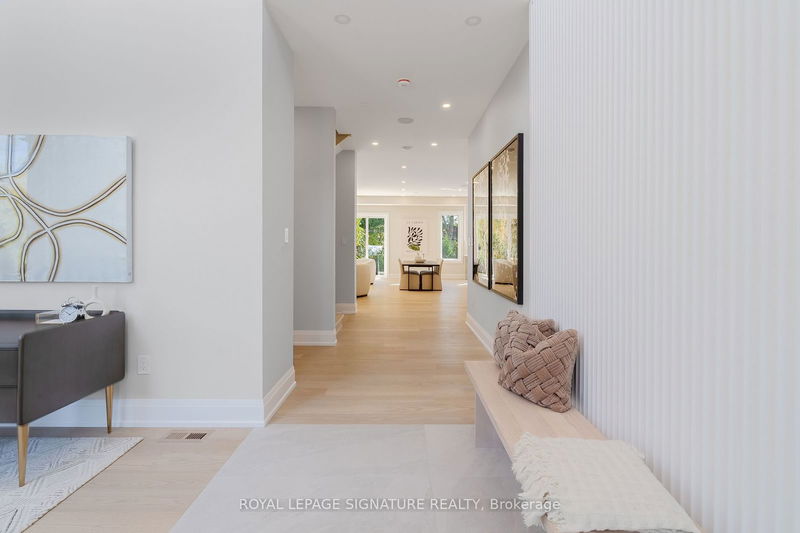Key Facts
- MLS® #: W9507434
- Property ID: SIRC2140858
- Property Type: Residential, Single Family Detached
- Lot Size: 7,500 sq.ft.
- Bedrooms: 4+1
- Bathrooms: 5
- Additional Rooms: Den
- Parking Spaces: 6
- Listed By:
- ROYAL LEPAGE SIGNATURE REALTY
Property Description
Welcome to your dream home in Oakville, just minutes from Bronte West Village. This never-lived-in residence features 4+1 bedrooms and 4.5 bathrooms across 4,500 sqft of luxurious living space. Highlights include two electric fireplaces, high-end stainless steel appliances including a food warmer, and smart home features like a modern security system and Wi-Fi-enabled sprinkler system.The open-concept kitchen is perfect for entertaining, featuring a large island and sleek cabinetry. The finished basement adds extra value with a spare bedroom, spacious recreational area, and wet bar, plus room for a wine cellar.Enjoy seamless living with an integrated sound system for the perfect ambiance. The seller will also install an EV charger (NACS for Teslas or CCS for other brands) based on the buyer's preference. Don't miss this opportunity to own a stunning modern home!
Rooms
- TypeLevelDimensionsFlooring
- Family roomMain19' 10.1" x 22' 10"Other
- KitchenMain1624' 1.8" x 17' 11.1"Other
- Home officeMain8' 6.3" x 10' 5.9"Other
- Mud RoomMain6' 5.9" x 6' 7.1"Other
- Powder RoomMain6' 8.3" x 6' 5.9"Other
- Primary bedroom2nd floor11' 8.9" x 17' 10.1"Other
- Bedroom2nd floor12' 2.8" x 14' 2.8"Other
- Bedroom2nd floor12' 2" x 16' 2.8"Other
- Bedroom2nd floor10' 7.9" x 14' 11.1"Other
- BedroomBasement9' 8.1" x 10' 11.1"Other
Listing Agents
Request More Information
Request More Information
Location
2346 Rebecca St, Oakville, Ontario, L6L 2A9 Canada
Around this property
Information about the area within a 5-minute walk of this property.
Request Neighbourhood Information
Learn more about the neighbourhood and amenities around this home
Request NowPayment Calculator
- $
- %$
- %
- Principal and Interest 0
- Property Taxes 0
- Strata / Condo Fees 0

