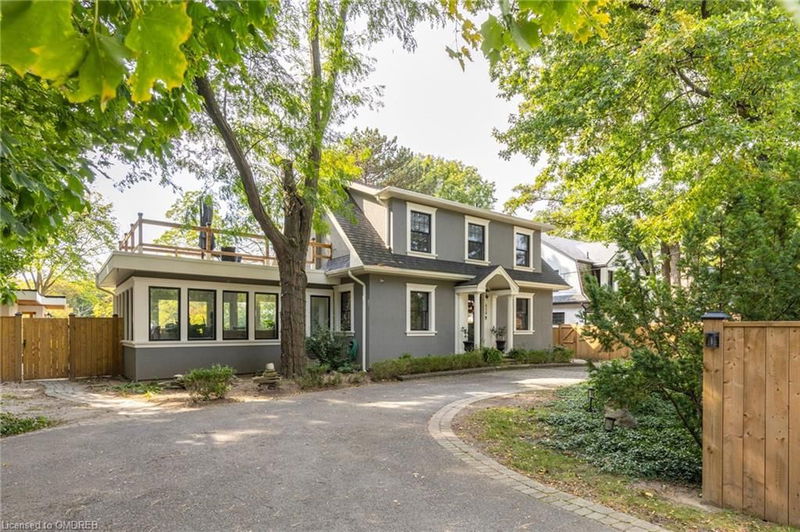Key Facts
- MLS® #: 40666878
- Property ID: SIRC2137994
- Property Type: Residential, Single Family Detached
- Living Space: 3,679 sq.ft.
- Lot Size: 15,758.35 sq.ft.
- Year Built: 1932
- Bedrooms: 2+2
- Bathrooms: 3+1
- Parking Spaces: 6
- Listed By:
- RE/MAX Escarpment Realty Inc., Brokerage
Property Description
Mile high luxury & vista views on the river. Welcome to 416 Trafalgar Rd! A charming, renovated character home backing onto 16 Mile Creek with riparian rights in desirable Old Oakville. This 4 bed, 3.5 bath residence offers over 3,650 sq.ft. of thoughtfully designed living space. The MF features a spacious sunroom w/ heated porcelain flrs & access to the backyard. Pella windows & patio doors allow the sun to fill the room w/ an abundance of natural light. A LRG formal dining room features a fireplace w/ porcelain mantel, crown moulding & hardwood flrs–perfect for entertaining. The parlour at the rear of the home w/ a LRG bay window captures the panoramic landscape. At the heart of the home is the modern, gourmet Scavolini KIT w/ built-in Gaggenau main APP, multi-purpose Panasonic M/W, Quartz countertops, peninsula seating, hardwood flrs w/ heated porcelain inlay, auto-rise exhaust, pot filler, glass rinser & a bright breakfast area. Subtle textured cabinetry, vaulted ceilings, exposed beams, w/o & wall to wall oversized windows w/ breathtaking views are what take this KIT to the next level–Truly amazing! A 2PC bath w/ porcelain floor & wall completes this level. The 2nd flr boasts the primary suite, offering a LUX 4-PC ensuite with heated floors & towel warmer, tray ceiling, custom built-ins, hardwood flrs, closets & a w/o onto the LRG rooftop deck. An add’t bed with 3PC ensuite concludes this level. The fully finished basement includes 2 add’t beds, a den, a 3PC bath w/ heated towel warmer, 5 PER cedar sauna & a w/u. The backyard escape features a 16’ x 35’ inground Marbelite pool, rough stuccoed structure for a cabana/storage room, look-out deck w/ lighting & glass railings for al fresco dining, concrete staircase leading to a 2nd deck & a dock. Walking distance to downtown Oakville & Lake Ontario…this home is close to the GO Train, HWYS, shops, restaurants, trails & top-rated schools. 416 Trafalgar Rd–A unique & RARE opportunity on 16 Mile Creek.
Rooms
- TypeLevelDimensionsFlooring
- FoyerMain6' 3.1" x 12' 8.8"Other
- BathroomMain4' 3.1" x 8' 5.1"Other
- Living roomMain10' 11.8" x 21' 9.8"Other
- Family roomMain15' 3" x 19' 3.1"Other
- Dining roomMain12' 4" x 13' 10.8"Other
- Breakfast RoomMain9' 3" x 16' 1.2"Other
- Primary bedroom2nd floor13' 1.8" x 23' 11.6"Other
- Bedroom2nd floor8' 5.9" x 14' 6"Other
- PlayroomLower9' 10.5" x 14' 8.9"Other
- KitchenMain11' 3" x 15' 1.8"Other
- BathroomLower6' 11.8" x 8' 9.9"Other
- BedroomLower14' 2.8" x 18' 6.8"Other
- BedroomLower10' 9.9" x 16' 1.2"Other
- Laundry roomLower8' 5.1" x 10' 9.1"Other
- DenLower10' 8.6" x 18' 2.1"Other
Listing Agents
Request More Information
Request More Information
Location
416 Trafalgar Road, Oakville, Ontario, L6J 3H7 Canada
Around this property
Information about the area within a 5-minute walk of this property.
Request Neighbourhood Information
Learn more about the neighbourhood and amenities around this home
Request NowPayment Calculator
- $
- %$
- %
- Principal and Interest 0
- Property Taxes 0
- Strata / Condo Fees 0

