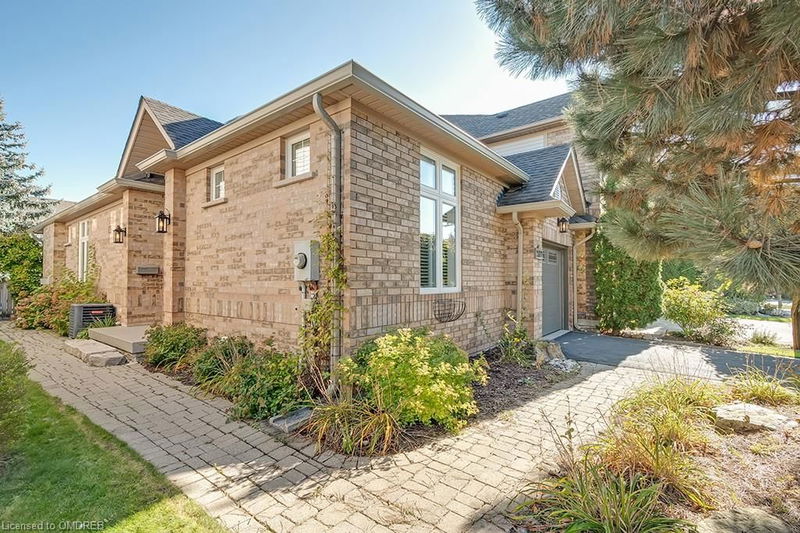Key Facts
- MLS® #: 40663199
- Property ID: SIRC2137943
- Property Type: Residential, Townhouse
- Living Space: 1,893 sq.ft.
- Bedrooms: 2
- Bathrooms: 2+1
- Parking Spaces: 3
- Listed By:
- RE/MAX Escarpment Realty Inc., Brokerage
Property Description
Don't miss out on this RARE BUNGALOW FREEHOLD END UNIT townhome in West Oak Trails. Live on one level with easy and direct access inside from the garage! Close to the hospital, steps to Lions Valley Park and tucked into a quiet crescent, you'll love this fabulous Oakville location. From the moment you step in you will enjoy the spacious, open concept layout with high ceilings. A large kitchen complete with stainless steel appliances overlooks a beautifully appointed living/dining area. With large windows and a walk out to the private yard, you will find the main level bright and cheerful! Hardwood flooring carries from the main living area into the primary bedroom. This room will easily accommodate nearly any bedroom set and offers a large walk-in closet and 5-pc enuite bath. A second bedroom on the main level is situated right beside an additional full 3-pc bathroom and is perfect for guests! With laundry and a door to the garage completing the main level, this home is perfect for anyone looking for a property that will better accommodate their changing needs. The basement level is carpeted, has a 2 pc bathroom, gas fireplace, built in workspace and provides an additional 727 sqft of open concept finished living space. Despite all this finished space there is still lots of storage. Ask about opportunity for Vendor Takeback mortgage!
Rooms
Listing Agents
Request More Information
Request More Information
Location
2177 Forest Gate Park, Oakville, Ontario, L6M 4B3 Canada
Around this property
Information about the area within a 5-minute walk of this property.
Request Neighbourhood Information
Learn more about the neighbourhood and amenities around this home
Request NowPayment Calculator
- $
- %$
- %
- Principal and Interest 0
- Property Taxes 0
- Strata / Condo Fees 0

