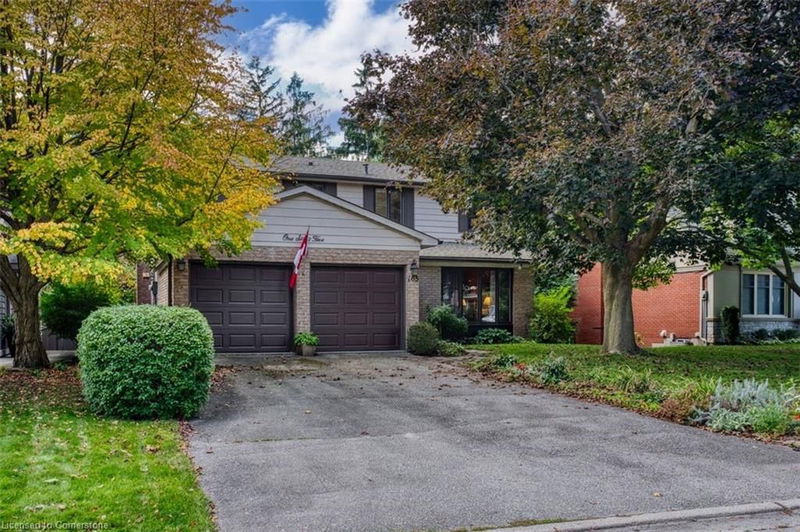Key Facts
- MLS® #: 40666066
- Property ID: SIRC2135463
- Property Type: Residential, Single Family Detached
- Living Space: 3,075 sq.ft.
- Year Built: 1969
- Bedrooms: 4
- Bathrooms: 2+2
- Parking Spaces: 6
- Listed By:
- Royal LePage Burloak Real Estate Services
Property Description
Rooms Cont’d. Lower Level: Landing: 4.66 x 3.57 / Bath: 2 Piece / 2 Storage Areas. A hidden Gem, Two-storey Home in the Best Location on this Private Cul-de-Sac. Situated on a Large, Private Lot in a very Family-Friendly, quiet Neighborhood. Elegant, Classic 4-Bedroom; 4 Bathroom home with a 2-car Garage - Over 3,000 Sq. Ft. of Living Space with the Fully Finished Walk-out Lower Level. Enjoy Carpet-free, comfortable living - Beautiful Hardwood floors are found in many rooms. The Stylish Living & Dining Rooms with French Doors & Crown Molding are excellent for entertaining. The Custom Eat-in Kitchen provides Ample Cabinetry and Caesarstone Countertops, as well as Gleaming Stainless-Steel appliance - Walk-out from here to the Upper Deck with a truly fantastic view of the Pool, Gardens and Ravine. Laundry facilities and a renovated 2-piece bathroom are also found on this Main Floor. Unwind in the Privacy of your Large Primary Bedroom which offers a Walk-In Closet and a 3-piece Ensuite with a Spa-like Shower. This upper level also has 3 additional large Bedrooms and a Renovated family Bathroom. Retreat to the Finished Walk-out Lower Level for movie nights in front of the Cozy Fireplace or pursue a new pastime in adjacent Hobby Area. This floor also has an Updated 2-piece Bathroom and Workshop. Large closets and generous storage throughout this home. Escape via sliding doors and find yourself in the Private Garden Oasis, overlooking a tranquil Ravine and Westgate Park. Here Family/Friend gatherings & BBQs or a quiet evening can be enjoyed. Summers are always better when you can relax in your own In-ground Swimming Pool – you’ll feel like you are at the cottage! Extensive Landscaping around the property - Driveway for 4 cars - Double-Car Garage. Walking distance to Appleby College and the YMCA. Close to sought-after Schools, Amenities, Downtown Oakville & Bronte Harbour. Just move in and enjoy. See attached Feature Brochure & Floor Plans. Book your viewing today! R.S.A.
Rooms
- TypeLevelDimensionsFlooring
- FoyerMain9' 3.8" x 14' 11.1"Other
- Living roomMain12' 9.1" x 18' 2.1"Other
- Home officeMain10' 8.6" x 10' 11.1"Other
- KitchenMain10' 8.6" x 16' 9.1"Other
- Dining roomMain10' 11.1" x 16' 9.1"Other
- Laundry roomMain6' 3.1" x 10' 11.1"Other
- BathroomMain2' 9.8" x 5' 10.8"Other
- Bedroom2nd floor10' 7.9" x 13' 3"Other
- Bedroom2nd floor10' 7.9" x 10' 7.9"Other
- Primary bedroom2nd floor13' 3" x 19' 11.3"Other
- Family roomLower13' 6.9" x 15' 10.9"Other
- Bedroom2nd floor10' 11.8" x 10' 11.8"Other
- DenLower8' 3.9" x 10' 9.1"Other
- WorkshopLower6' 7.1" x 13' 6.9"Other
- Bedroom2nd floor10' 7.9" x 13' 3"Other
- Bedroom2nd floor10' 7.9" x 10' 7.9"Other
- Bedroom2nd floor10' 11.8" x 10' 11.8"Other
- Family roomLower1' 2.9" x 15' 10.9"Other
- WorkshopLower6' 7.1" x 13' 6.9"Other
- DenLower8' 3.9" x 10' 9.1"Other
Listing Agents
Request More Information
Request More Information
Location
165 Shanley Terrace, Oakville, Ontario, L6K 2H7 Canada
Around this property
Information about the area within a 5-minute walk of this property.
Request Neighbourhood Information
Learn more about the neighbourhood and amenities around this home
Request NowPayment Calculator
- $
- %$
- %
- Principal and Interest 0
- Property Taxes 0
- Strata / Condo Fees 0

