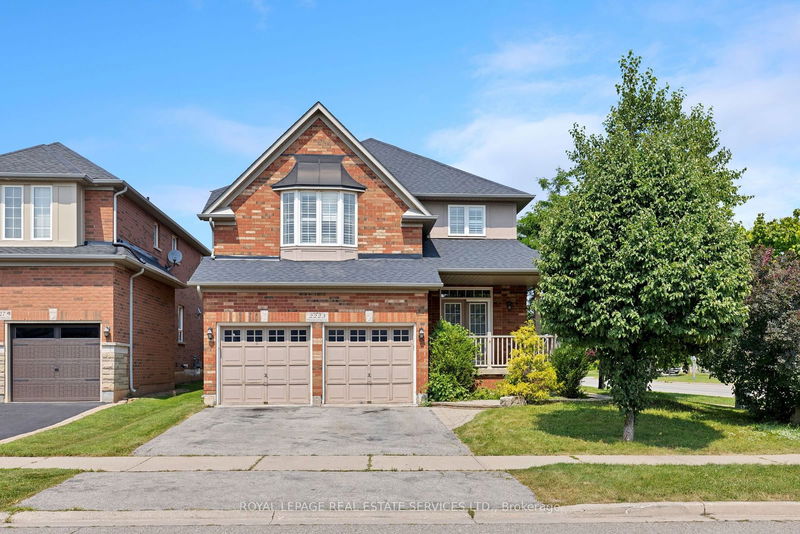Key Facts
- MLS® #: W9410156
- Property ID: SIRC2133222
- Property Type: Residential, Single Family Detached
- Lot Size: 5,170.15 sq.ft.
- Year Built: 16
- Bedrooms: 4
- Bathrooms: 4
- Additional Rooms: Den
- Parking Spaces: 4
- Listed By:
- ROYAL LEPAGE REAL ESTATE SERVICES LTD.
Property Description
An extraordinary family life awaits in Westmount, one of Oakville's most desirable neighborhoods. This idyllic community is in a highly-rated school catchment & blends natural beauty with urban convenience, with picturesque trails & parks, perfect for outdoor adventures. Recreation centers, restaurants, & shops are within easy walking distance, & the Oakville Hospital is just a 2-minute drive away. Commuters will appreciate the easy access to major highways, & the Bronte GO Train Station is an 8-minute drive. This handsome residence, built by National Homes showcasing an upgraded reclaimed brick exterior & attached double garage, sits on a professionally landscaped corner lot with tall trees & an interlocking stone walkway leading to the welcoming front entrance. Enjoy your summers, grilling, dining & lounging on the interlocking stone patio in the generous fenced backyard with a custom shed. Boasting 4 bedrooms, 2.2 bathrooms, & approximately 2,667 sq. ft. of elegantly appointed living space plus a professionally finished basement, this home offers ample room for family living & formal entertaining. The main floor features 9 ceilings, hardwood floors, crown mouldings, California shutters, numerous pot lights & Scarlett OHara staircase. The generous dining room is perfect for hosting grand celebrations, & the separate living room features garden doors leading to the private covered terrace. The sizeable kitchen boasts upgraded dark maple cabinetry, under-cabinet lighting, a pantry, a center island, stainless steel appliances, & a breakfast area with sliding glass doors to the patio. The adjacent family room with a gas fireplace is perfect for cozy gatherings. Upstairs, 4 spacious bedrooms with California shutters, 2 large bathrooms, & a handy loft area provide ample private space. The primary suite offers a lovely 4-piece ensuite bathroom with a soaker tub & separate shower. Downstairs, youll find a home theatre room, gym, office, & a convenient 2-piece bathroom.
Rooms
- TypeLevelDimensionsFlooring
- Living roomMain10' 11.1" x 13' 3.8"Other
- Dining roomMain10' 11.1" x 16' 1.2"Other
- KitchenMain8' 11" x 12' 9.4"Other
- Family roomMain12' 11.1" x 17' 7"Other
- Primary bedroom2nd floor12' 9.4" x 18' 1.4"Other
- Bedroom2nd floor15' 11" x 17' 8.9"Other
- Bedroom2nd floor11' 6.1" x 14' 11"Other
- Bedroom2nd floor10' 11.1" x 11' 6.1"Other
- Recreation RoomBasement12' 2.8" x 34' 11.6"Other
- Home officeBasement9' 3.8" x 12' 2"Other
- Exercise RoomBasement8' 7.1" x 12' 9.1"Other
Listing Agents
Request More Information
Request More Information
Location
2223 Whistling Springs Cres, Oakville, Ontario, L6M 5G5 Canada
Around this property
Information about the area within a 5-minute walk of this property.
Request Neighbourhood Information
Learn more about the neighbourhood and amenities around this home
Request NowPayment Calculator
- $
- %$
- %
- Principal and Interest 0
- Property Taxes 0
- Strata / Condo Fees 0

