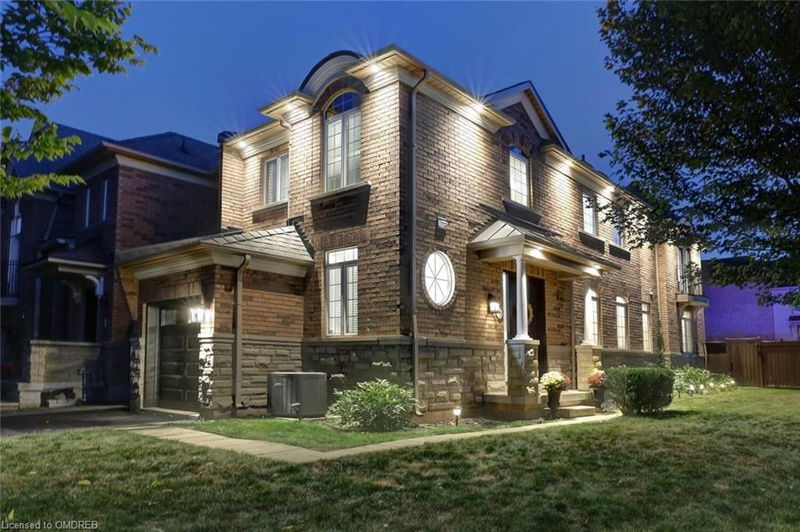Key Facts
- MLS® #: 40662838
- Property ID: SIRC2130494
- Property Type: Residential, Townhouse
- Living Space: 2,683 sq.ft.
- Year Built: 2005
- Bedrooms: 3
- Bathrooms: 2+2
- Parking Spaces: 2
- Listed By:
- Engel & Volkers Oakville
Property Description
Welcome to this rarely offered freehold townhome with inground pool & all day sun, nestled on one of the largest T/H lots in the community. Enter the bright & airy main floor, featuring soaring 9-foot ceilings & an abundance of natural light flowing effortlessly throughout the open-concept living space. Thousands $$$ spent recently on upgrades. The heart of this home is the spacious kitchen, equipped with stainless steel appliances, ample cabinetry, & a generous island perfect for casual dining & entertaining. Step through the glass doors to your own private backyard retreat, where your inground pool & fully landscaped backyard awaits. The upper level features 3 large bedrooms, including a stunning primary suite with spa-like ensuite & a walk-in closet, providing a serene sanctuary for relaxation. The additional bedrooms are equally spacious, ensuring comfort & flexibility for all. The fully finished basement has a generous rec room, 2pce bath, games room, + ample storage space. Don’t miss this amazing opportunity!
Rooms
- TypeLevelDimensionsFlooring
- Breakfast RoomMain8' 8.5" x 8' 2.8"Other
- FoyerMain8' 5.1" x 10' 5.9"Other
- KitchenMain8' 8.5" x 13' 3.8"Other
- Living roomMain10' 4.8" x 19' 5"Other
- Dining roomMain12' 9.9" x 15' 1.8"Other
- Primary bedroom2nd floor11' 6.9" x 17' 3"Other
- Bedroom2nd floor8' 11.8" x 12' 7.1"Other
- Laundry room2nd floor5' 8.8" x 7' 6.9"Other
- DenLower7' 6.9" x 18' 9.1"Other
- Recreation RoomLower18' 9.2" x 21' 1.9"Other
- Bedroom2nd floor9' 1.8" x 11' 8.1"Other
- UtilityLower6' 5.1" x 7' 6.9"Other
- Cellar / Cold roomLower2' 7.8" x 7' 4.9"Other
Listing Agents
Request More Information
Request More Information
Location
3449 Robin Hill Circle, Oakville, Ontario, L6L 6X3 Canada
Around this property
Information about the area within a 5-minute walk of this property.
Request Neighbourhood Information
Learn more about the neighbourhood and amenities around this home
Request NowPayment Calculator
- $
- %$
- %
- Principal and Interest 0
- Property Taxes 0
- Strata / Condo Fees 0

