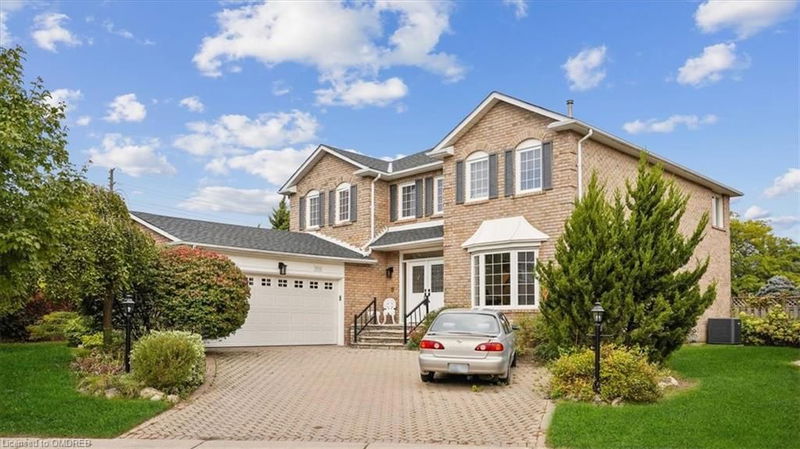Key Facts
- MLS® #: 40660364
- Property ID: SIRC2130413
- Property Type: Residential, Single Family Detached
- Living Space: 3,698 sq.ft.
- Year Built: 1986
- Bedrooms: 4
- Bathrooms: 2+1
- Parking Spaces: 6
- Listed By:
- Berkshire Hathaway HomeServices West Realty
Property Description
Nestled in the prestigious Eastlake neighborhood of Oakville, this exquisite home sits on a mature lot and offers a one-of-a-kind experience with its 4 bedrooms and 3600 sqft of bright and inviting living space. The living room features bay windows, creating a formal yet welcoming ambiance enhanced by hardwood floors. Adjacent, the dining room boasts bright windows and chandeliers, providing a formal space with views of the backyard. The eat-in kitchen is a chef's delight, featuring backyard views, granite countertops, subway tile backsplash, custom-built cabinets, a built-in desk, double sink, and direct access to the deck. The family room offers serene backyard vistas through its bright windows, gas fireplace, and sliding doors to the yard.Convenience meets functionality in the laundry/mud room, complete with cabinets, a laundry sink, closet space, and direct access to the side yard and garage. Upstairs, the primary bedroom is a sanctuary with a chandelier, abundant natural light through double doors, and a spacious walk-in closet. The ensuite bathroom is a spa-like retreat featuring a 5-piece bath with windows, a single vanity, large soaker tub, standalone shower and bidet. Three additional generously sized bedrooms enjoy plenty of natural light and space. The basement is designed for entertainment with a recreation room featuring an open concept layout, wood-paneled walls, fireplace and bar area. Outside, the large backyard with an oversized deck is perfect for hosting gatherings with friends and family. Located conveniently close to top-rated schools, parks, the lake, tennis courts, basketball courts, an ice rink, walking trails, grocery stores, the QEW, and the GO Station, this home offers comfort and convenience in one of Oakville's most desirable neighborhoods.
Rooms
- TypeLevelDimensionsFlooring
- Living roomMain11' 8.9" x 20' 6.8"Other
- Breakfast RoomMain12' 7.1" x 10' 5.9"Other
- Dining roomMain11' 8.1" x 17' 3"Other
- Primary bedroom2nd floor11' 10.9" x 24' 4.1"Other
- Family roomMain12' 7.9" x 27' 11"Other
- Laundry roomMain7' 8.9" x 8' 7.1"Other
- Bedroom2nd floor12' 9.1" x 15' 10.9"Other
- KitchenMain12' 7.1" x 9' 8.1"Other
- Bedroom2nd floor11' 8.9" x 12' 4"Other
- Bedroom2nd floor12' 7.9" x 16' 9.1"Other
- Recreation RoomBasement23' 9" x 37' 4"Other
Listing Agents
Request More Information
Request More Information
Location
524 Chillingham Crescent, Oakville, Ontario, L6J 6N7 Canada
Around this property
Information about the area within a 5-minute walk of this property.
Request Neighbourhood Information
Learn more about the neighbourhood and amenities around this home
Request NowPayment Calculator
- $
- %$
- %
- Principal and Interest 0
- Property Taxes 0
- Strata / Condo Fees 0

