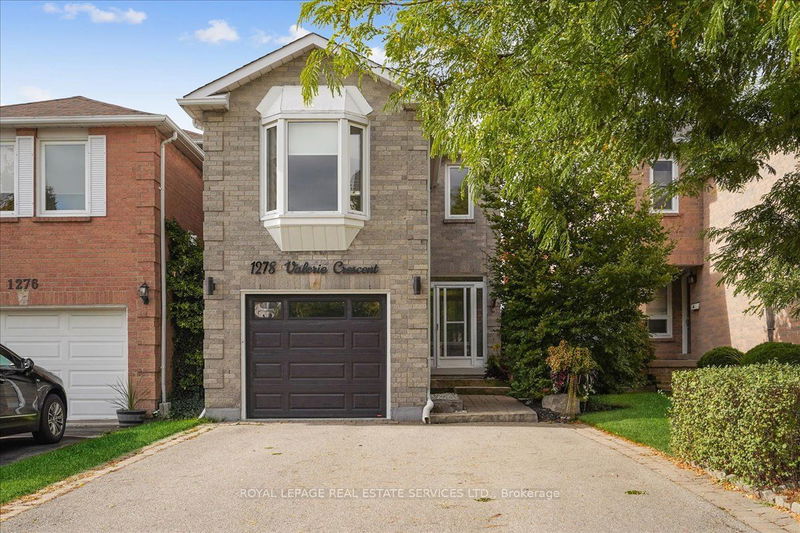Key Facts
- MLS® #: W9395779
- Secondary MLS® #: 40660098
- Property ID: SIRC2130202
- Property Type: Residential, Townhouse
- Lot Size: 2,847.04 sq.ft.
- Year Built: 31
- Bedrooms: 3
- Bathrooms: 3
- Additional Rooms: Den
- Parking Spaces: 3
- Listed By:
- ROYAL LEPAGE REAL ESTATE SERVICES LTD.
Property Description
This freehold three bedroom, three bath link home in the great neighbourhood of Clearview is sure to please. Ceramic, Hardwood floors and crown molding throughout. Main floor features, eat-in kitchen with Corian countertops, backsplash and newer stainless-steel appliances. Walk out to beautiful landscape and fenced in backyard with a 2-tier deck and awning. Main floor powder room, living room, dining room and entrance into the garage with epoxy finished flooring and newer garage door. Widened driveway with 2 car parking. Second floor boasts family room with large bay window and gas fireplace. 3 large bedrooms with 4-piece main washroom. Large primary bedroom with his/her closets and 4-piece ensuite. Partially finished basement with laundry room and ample storage space. Easy access to QEW, 403 and Clarkson Go Station. Walking distance to top schools, parks and trails. This home is turnkey and move in ready. Say YES to the address!
Rooms
- TypeLevelDimensionsFlooring
- Living roomMain14' 9.1" x 9' 10.1"Other
- Dining roomMain8' 6.3" x 12' 9.4"Other
- KitchenMain7' 10.4" x 14' 9.1"Other
- Family room2nd floor18' 8.4" x 10' 5.9"Other
- Primary bedroom2nd floor14' 1.2" x 9' 6.1"Other
- Bedroom2nd floor9' 10.1" x 7' 10.4"Other
- Bedroom2nd floor9' 10.1" x 7' 10.4"Other
- Recreation RoomBasement29' 10.2" x 16' 4.8"Other
Listing Agents
Request More Information
Request More Information
Location
1278 Valerie Cres, Oakville, Ontario, L6J 7E6 Canada
Around this property
Information about the area within a 5-minute walk of this property.
Request Neighbourhood Information
Learn more about the neighbourhood and amenities around this home
Request NowPayment Calculator
- $
- %$
- %
- Principal and Interest 0
- Property Taxes 0
- Strata / Condo Fees 0

