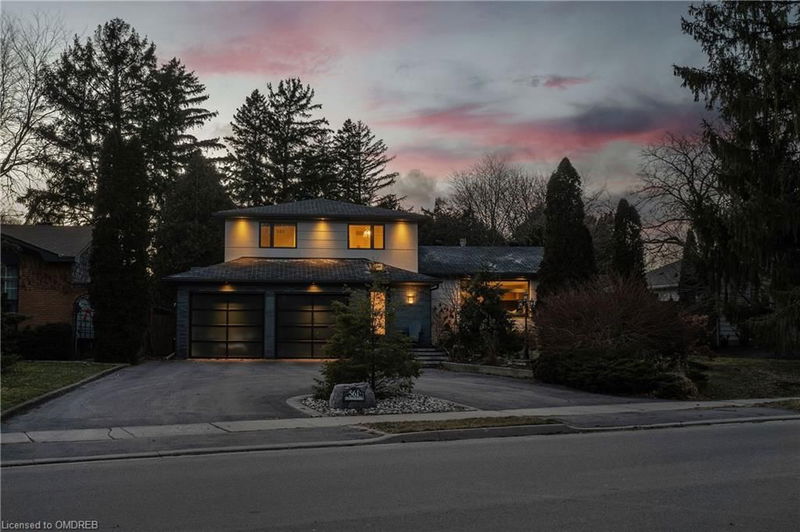Key Facts
- MLS® #: 40662084
- Property ID: SIRC2127826
- Property Type: Residential, Single Family Detached
- Living Space: 2,960 sq.ft.
- Bedrooms: 3+1
- Bathrooms: 3+1
- Parking Spaces: 7
- Listed By:
- RE/MAX Aboutowne Realty Corp., Brokerage
Property Description
Welcome to this Renovated home! in a prime Bronte location, just a short walk to the lake, Appleby College, and downtown Oakville. The custom-designed kitchen includes granite counters, high-end appliances, and ample storage. The open-concept living area offers contemporary living at its finest. The large windows throughout create a bright and airy feel. Step into a serene private backyard oasis with tall cedar hedges, gardens, a pergola, large wood deck, stone patio, and outdoor fireplace. The property is beautifully landscaped, featuring a circular driveway with parking for 5 cars. New windows recently installed. Separate entrance from basement. This home offers exceptional modern design with a seamless, functional layout.
Rooms
- TypeLevelDimensionsFlooring
- Family roomMain22' 8.8" x 11' 6.9"Other
- Dining roomMain5' 2.9" x 11' 10.9"Other
- KitchenMain21' 9" x 13' 3.8"Other
- Living roomMain16' 8" x 11' 10.9"Other
- Primary bedroom2nd floor14' 6" x 13' 6.9"Other
- Bedroom2nd floor11' 6.1" x 9' 10.1"Other
- Bedroom2nd floor12' 9.4" x 11' 10.7"Other
- BedroomBasement12' 2.8" x 11' 3.8"Other
- Recreation RoomBasement20' 8.8" x 11' 1.8"Other
- Laundry roomBasement14' 8.9" x 7' 4.9"Other
Listing Agents
Request More Information
Request More Information
Location
561 Rebecca Street, Oakville, Ontario, L6K 1L2 Canada
Around this property
Information about the area within a 5-minute walk of this property.
Request Neighbourhood Information
Learn more about the neighbourhood and amenities around this home
Request NowPayment Calculator
- $
- %$
- %
- Principal and Interest 0
- Property Taxes 0
- Strata / Condo Fees 0

