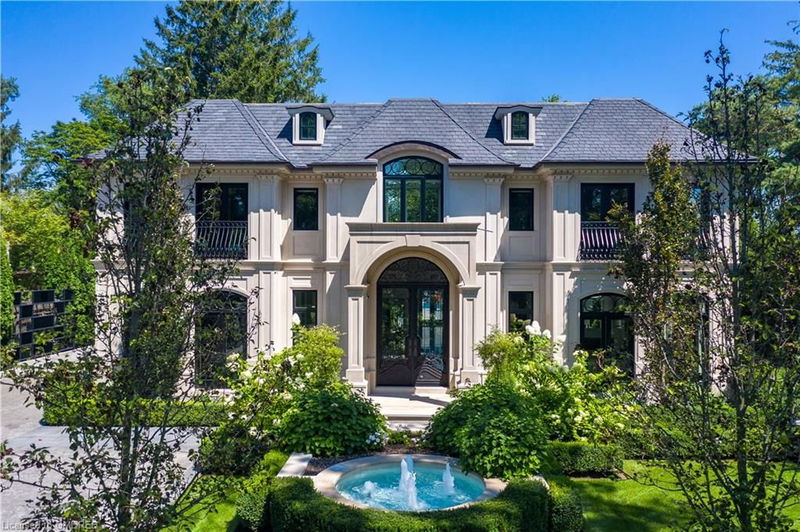Key Facts
- MLS® #: 40661702
- Property ID: SIRC2124894
- Property Type: Residential, Single Family Detached
- Living Space: 10,281 sq.ft.
- Lot Size: 0.51 ac
- Year Built: 2015
- Bedrooms: 4+1
- Bathrooms: 6+1
- Parking Spaces: 8
- Listed By:
- RE/MAX Escarpment Realty Inc., Brokerage
Property Description
15 Chartwell Road offers a lifestyle of unparalleled luxury.Drive through the gates & discover the grandeur of this palatial estate.South of Lakeshore,1 door from the lake on a half acre lot.Painstakingly curated, the contemporary limestone masterpiece you’ve been waiting for. Solid iron doors lead to a grand foyer revealing the opulent book matched marble floors.Floor to ceiling windows & French doors flood the house with light .Cascading waterfalls flank the hall.The Dining Room has statement lighting & servery making hosting a breeze.Soaring 18-ft ceilings & a grand gas f/p are focal points of the Great Room,w/captivating views of the resort style yard.Experience culinary excellence in the black lacquer & glass kitchen by NEFF that features top of the line appliances & a B/I coffee machine & butler’s pantry.The intimate Living Room with f/p is the ideal retreat.A main floor office w/built-in cabinetry.2 powder & 2 laundry rooms.The backyard oasis has a gunite pool,waterfalls,fire bowls,covered terrace & outdoor kitchen & f/p.The pool house has a change room,3-piece bath & servery.Towering trees surround the home & are positioned to create privacy.A stone driveway,circular fountain & lush gardens create a breathtaking landscape.Floating marble stairs divide the 3 levels of this home or, you can take the elevator.Skylights make the upstairs airy & bright.The principal suite has nearly 13-ft ceilings, an exquisite 6-piece ensuite &2 walk-in closets. A private balcony overlooks the yard.3 add'l bedrms have 10-ft ceilings,private ensuites & walk-in closets.The LL caters to all family members.A 5th bedroom/ensuite makes an ideal guest suite.Gym,R/I Golf Simulator,home theatre,Wine Cellar & doggie Spa.The Games & Rec Rooms have a 2nd kitchen & walkout.Heated garage,baths & LL floors.Automation.Designed by Bill Hicks & features the artistic creativity of the KT Design Group. Located on Oakville’s Street of Dreams,this is an iconic living space designed to impress.
Rooms
- TypeLevelDimensionsFlooring
- Living roomMain14' 6" x 17' 3.8"Other
- Home officeMain14' 11" x 14' 4.8"Other
- FoyerMain12' 9.4" x 14' 4"Other
- Dining roomMain13' 10.1" x 19' 10.9"Other
- KitchenMain16' 2.8" x 27' 1.5"Other
- Great RoomMain24' 1.8" x 28' 6.1"Other
- Primary bedroom2nd floor16' 8" x 20' 8"Other
- Laundry roomMain10' 9.9" x 16' 4.8"Other
- Storage2nd floor11' 8.1" x 17' 1.9"Other
- Storage2nd floor6' 9.8" x 11' 8.1"Other
- Bedroom2nd floor14' 11" x 14' 6.8"Other
- Bedroom2nd floor12' 8.8" x 20' 8"Other
- Bedroom2nd floor19' 10.1" x 20' 6.8"Other
- Wine cellarLower7' 6.1" x 16' 1.2"Other
- Laundry room2nd floor8' 7.1" x 12' 9.1"Other
- Recreation RoomLower24' 2.1" x 27' 11.8"Other
- OtherLower14' 11" x 27' 1.9"Other
- PlayroomLower13' 8.1" x 20' 11.1"Other
- KitchenLower8' 9.1" x 9' 10.5"Other
- Exercise RoomLower13' 6.9" x 19' 10.1"Other
- BedroomLower14' 2" x 17' 1.9"Other
- OtherLower6' 3.9" x 14' 8.9"Other
- OtherLower11' 3.8" x 13' 3"Other
- UtilityLower7' 8.1" x 15' 1.8"Other
Listing Agents
Request More Information
Request More Information
Location
15 Chartwell Road, Oakville, Ontario, L6J 3Z3 Canada
Around this property
Information about the area within a 5-minute walk of this property.
Request Neighbourhood Information
Learn more about the neighbourhood and amenities around this home
Request NowPayment Calculator
- $
- %$
- %
- Principal and Interest 0
- Property Taxes 0
- Strata / Condo Fees 0

