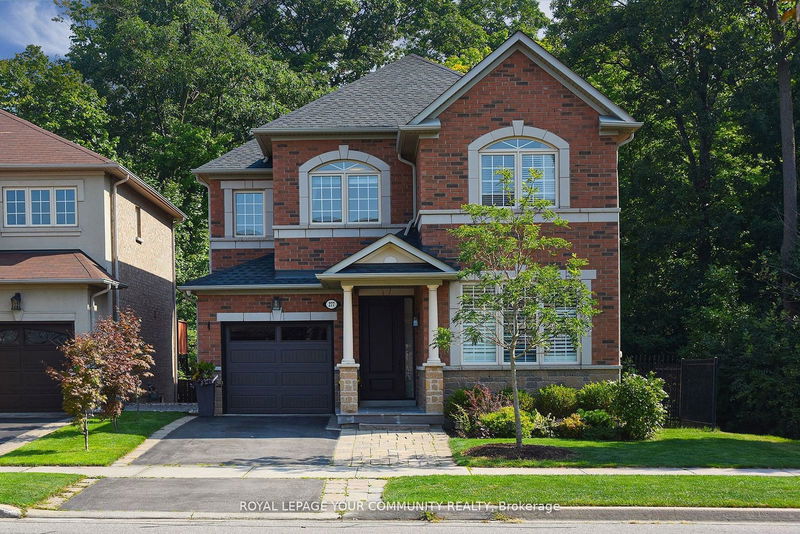Key Facts
- MLS® #: W9387986
- Property ID: SIRC2120998
- Property Type: Residential, Single Family Detached
- Lot Size: 3,306.69 sq.ft.
- Year Built: 16
- Bedrooms: 4
- Bathrooms: 3
- Additional Rooms: Den
- Parking Spaces: 2
- Listed By:
- ROYAL LEPAGE YOUR COMMUNITY REALTY
Property Description
Nestled in the heart of the highly sought-after Lakeshore Woods community in Southwest Oakville, this completely renovated detached house With four spacious bedrooms, 2.5 bathrooms, a professionally finished basement, and a picturesque backyard that backs onto the serene Creek Path Woods, this home offers the perfect blend of elegance, comfort, and natural beauty. From the moment you step inside, you'll be captivated by the meticulous attention to detail and high-quality finishes that define every corner of this stunning residence, greeted by a bright and welcoming layout. This house offers, Hardwood floors throughout the house, the living and dining room bathed in natural light from large window. The heart of the home, the kitchen, is a chefs dream come true. Completely renovated with top-of-the-line stainless steel appliances, custom cabinetry, and quartz countertops, this kitchen is as functional as it is beautiful. The large island serves as both a workspace and a gathering spot, ideal for casual meals or entertaining guests. Adjacent to the kitchen is the family room, designed for comfort and relaxation. With a cozy fireplace as its focal point, this room is perfect for unwinding after a long day or enjoying a movie night with the family or entertaining friends. Large windows provide views of the lush backyard, bringing the beauty of the outdoors inside. The professionally finished basement with large recreation room is perfect for a variety of activities, from a home theater to a playroom for the kids. The fireplace in the basement adds a cozy touch. In addition the basement offers plenty of storage space ensuring that your home remains organized and clutter-free. One of the most impressive features of this property is the backyard, which offers a private oasis backing onto the serene Creek Path Woods. The proximity to the Creek Path Woods means that nature is just steps away, with wooded trails and the soothing sounds of the creek providing a perfect escape.
Rooms
- TypeLevelDimensionsFlooring
- KitchenGround floor10' 11.1" x 11' 9.7"Other
- Breakfast RoomGround floor8' 7.5" x 12' 9.4"Other
- Family roomGround floor14' 11.1" x 14' 11.1"Other
- Living roomGround floor22' 10" x 10' 11.1"Other
- Dining roomGround floor22' 10" x 10' 11.1"Other
- Primary bedroom2nd floor15' 11" x 16' 8"Other
- Bedroom2nd floor10' 11.1" x 10' 7.8"Other
- Bedroom2nd floor10' 11.1" x 10' 7.8"Other
- Bedroom2nd floor10' 11.1" x 10' 11.1"Other
- Recreation RoomBasement25' 10.2" x 12' 9.4"Other
Listing Agents
Request More Information
Request More Information
Location
277 Creek Path Ave, Oakville, Ontario, L6L 6T8 Canada
Around this property
Information about the area within a 5-minute walk of this property.
Request Neighbourhood Information
Learn more about the neighbourhood and amenities around this home
Request NowPayment Calculator
- $
- %$
- %
- Principal and Interest 0
- Property Taxes 0
- Strata / Condo Fees 0

