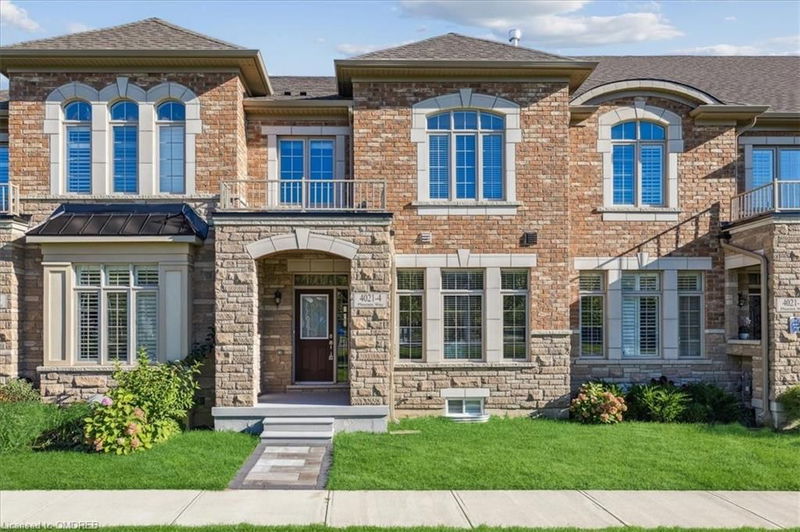Key Facts
- MLS® #: 40658668
- Property ID: SIRC2118354
- Property Type: Residential, Townhouse
- Living Space: 2,080 sq.ft.
- Year Built: 2021
- Bedrooms: 3
- Bathrooms: 2+1
- Parking Spaces: 2
- Listed By:
- Century 21 Miller Real Estate Ltd., Brokerage
Property Description
STUNNING! Three Bedroom, Double Car Garage Executive Townhome, located in sought-after North Oakville. fronting on park & green area this 2080 SQ.FT. Home offers the most convenient Layout with a separate Living Room , Upgraded Kitchen with quartz Countertops, Undermount Sink , Backsplash, Stainless Steel Appliances, Breakfast Island. Open concept to the Family Room with Gas Fireplace. The second floor has a very generous Principal Room with 5pc. Ensuite and Large Walk-in-closet. Two extra bedrooms, a 4 pc. Bathroom and the Laundry Room complete the Second Floor. A lovely Courtyard takes you to the Double Car Garage. You will be mesmerized by the size of the Unspoiled Basement with 2 Cold Rooms. This beautiful home is close to Shopping, Trails, Parks, 407, Q.E.W., 403, Schools, and all the Modern Amenities. Do not miss the Chance to call this Gem Home.
Rooms
- TypeLevelDimensionsFlooring
- Breakfast RoomMain10' 5.9" x 15' 8.9"Other
- Dining roomMain11' 6.1" x 14' 9.9"Other
- Primary bedroom2nd floor12' 7.9" x 18' 6"Other
- KitchenMain10' 5.9" x 16' 6.8"Other
- Bedroom2nd floor10' 4" x 12' 9.4"Other
- Family roomMain13' 1.8" x 14' 11"Other
- Bedroom2nd floor9' 6.1" x 14' 11.9"Other
Listing Agents
Request More Information
Request More Information
Location
4-4021 Phoenix Way, Oakville, Ontario, L6H 3R2 Canada
Around this property
Information about the area within a 5-minute walk of this property.
Request Neighbourhood Information
Learn more about the neighbourhood and amenities around this home
Request NowPayment Calculator
- $
- %$
- %
- Principal and Interest 0
- Property Taxes 0
- Strata / Condo Fees 0

