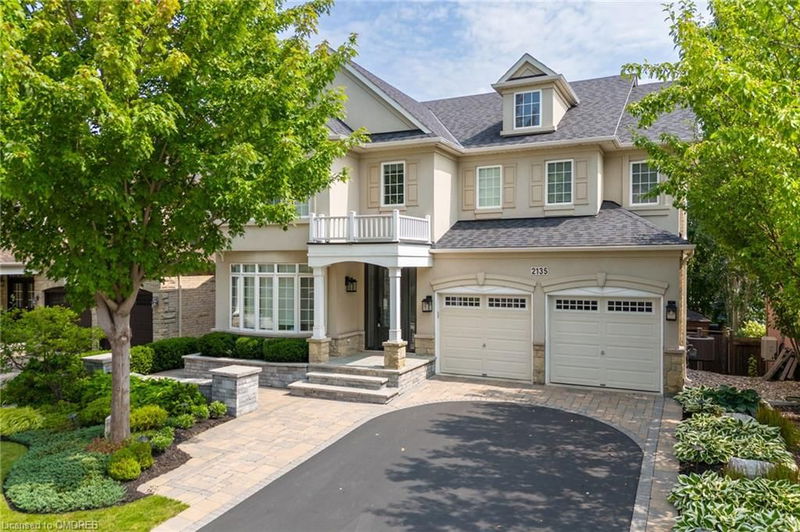Key Facts
- MLS® #: 40657662
- Property ID: SIRC2114145
- Property Type: Residential, Single Family Detached
- Living Space: 5,332 sq.ft.
- Year Built: 2007
- Bedrooms: 4+1
- Bathrooms: 5+1
- Parking Spaces: 6
- Listed By:
- RE/MAX Escarpment Realty Inc., Brokerage
Property Description
Welcome to 2135 Bingley, where your dream home awaits! Well maintained by the original owner, this
expansive 3,600+ square foot residence is nestled in the sought-after Bronte Creek area. From the moment
you arrive, you'll be impressed by the home’s curb appeal, featuring custom hardscaping and landscaping.
Inside, the open-concept main level is designed for both family living and entertaining, with a formal dining
room, an eat-in kitchen, a cozy living room, and a spacious great room. The thoughtfully updated kitchen
boasts a Wolf gas range, a Sub-Zero fridge, and offers a view of the backyard deck. A dedicated office
completes the main floor. Upstairs, you'll find four well-sized bedrooms and generously appointed bathrooms.
Two bedrooms with a shared bathroom, the third bedroom has ample closet space and an ensuite. Retreat to
the primary suite featuring a walk-in closet, and an oversized ensuite with a glass shower, a soaker tub, and
double sinks. Don’t miss the cozy reading room on this level, that could also be a second office. The finished
lower level includes a recreation room with a walk-out to the lush backyard. You will also find the 5th
bedroom with an ensuite and large windows, and a versatile gym or flexible space. Outside, the backyard is
beautifully manicured with low-maintenance gardens showcasing the care and attention that has gone into
this home. Located steps to Bronte Creek Provincial Park with scenic walking trails - feel like you have left the
city in 5 minutes! Easy access to major highways, Oakville Trafalgar Memorial Hospital and schools. Don’t
miss this lovingly cared for home that awaits its new family.
Rooms
- TypeLevelDimensionsFlooring
- FoyerMain6' 9.8" x 10' 11.8"Other
- Dining roomMain12' 11.1" x 23' 5.1"Other
- Home officeMain12' 9.4" x 14' 11.9"Other
- KitchenMain8' 5.9" x 18' 2.8"Other
- Breakfast RoomMain9' 8.9" x 18' 2.8"Other
- Great RoomMain14' 11" x 19' 11.3"Other
- Laundry roomMain10' 2.8" x 11' 6.9"Other
- Primary bedroom2nd floor14' 11" x 19' 11.3"Other
- Bedroom2nd floor12' 9.4" x 14' 2"Other
- Other2nd floor6' 11.8" x 8' 9.1"Other
- Bedroom2nd floor10' 11.8" x 12' 9.4"Other
- Bedroom2nd floor12' 4" x 13' 5.8"Other
- Recreation RoomLower17' 10.9" x 37' 9.4"Other
- Exercise RoomLower11' 10.7" x 14' 6"Other
- BedroomLower14' 2" x 18' 6"Other
- UtilityLower10' 2" x 13' 8.9"Other
Listing Agents
Request More Information
Request More Information
Location
2135 Bingley Crescent, Oakville, Ontario, L6M 0E4 Canada
Around this property
Information about the area within a 5-minute walk of this property.
Request Neighbourhood Information
Learn more about the neighbourhood and amenities around this home
Request NowPayment Calculator
- $
- %$
- %
- Principal and Interest 0
- Property Taxes 0
- Strata / Condo Fees 0

