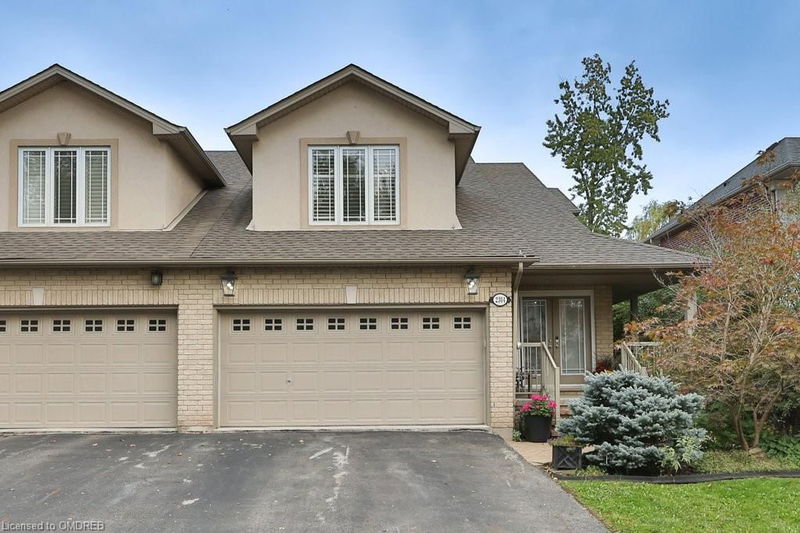Key Facts
- MLS® #: 40654813
- Property ID: SIRC2114119
- Property Type: Residential, Single Family Detached
- Living Space: 3,536 sq.ft.
- Lot Size: 7,535 sq.ft.
- Year Built: 2005
- Bedrooms: 2+1
- Bathrooms: 3+1
- Parking Spaces: 6
- Listed By:
- RE/MAX Aboutowne Realty Corp., Brokerage
Property Description
Nestled in the heart of Bronte Village, this unique 1.5 storey property offers a dynamic urban village lifestyle just 350 meters from the lake and scenic waterfront trails. Two homes in one and 3,536sqft of finished living space. A luxurious 2,130 sq.ft. 2+1 bedroom semi detached bungaloft plus a brand new, fully equipped 1,400 sq.ft. 1+1 bedroom apartment in the lower level with its own separate entrance. Ideal for multi-generational living or a lucrative rental opportunity. The main floor of the bungaloft features a spacious Primary bedroom with a 3-piece en-suite and stunning picture windows overlooking the deep, south-facing garden, perfect for soaking up the sunshine. The well-appointed kitchen includes a cozy dinette, while the formal vaulted dining room and living area, complete with a gas fireplace, open onto an elevated deck for outdoor entertaining. Convenience is key with a main floor laundry and a stylish powder room. Upstairs, you’ll find a spacious guest bedroom, a 4-piece bath and a bright den or reading nook that overlooks the dining area, adding an open, airy feel to the space. Park your car in the double garage and leave it there – you’re steps away from Bronte Village’s vibrant shops, cafés, restaurants and waterfront amenities. Relaxed, lakeside village living with all the urban conveniences you need.
Rooms
- TypeLevelDimensionsFlooring
- Living roomMain13' 10.8" x 16' 4.8"Other
- Dining roomMain11' 10.9" x 13' 8.9"Other
- Primary bedroomMain12' 6" x 15' 5"Other
- KitchenMain9' 4.9" x 13' 8.1"Other
- Laundry roomMain7' 8.1" x 7' 10"Other
- DinetteMain78' 10" x 9' 10.5"Other
- Bedroom2nd floor11' 8.1" x 16' 6.8"Other
- Family room2nd floor13' 3" x 15' 11"Other
- Dining roomLower9' 3" x 11' 3"Other
- Family roomLower12' 7.9" x 19' 11.3"Other
- KitchenLower12' 7.9" x 15' 5"Other
- Home officeLower8' 2.8" x 15' 10.1"Other
- BedroomLower12' 4" x 13' 8.1"Other
- Laundry roomLower7' 1.8" x 16' 6.8"Other
Listing Agents
Request More Information
Request More Information
Location
2304 Sovereign Street, Oakville, Ontario, L6L 1L6 Canada
Around this property
Information about the area within a 5-minute walk of this property.
Request Neighbourhood Information
Learn more about the neighbourhood and amenities around this home
Request NowPayment Calculator
- $
- %$
- %
- Principal and Interest 0
- Property Taxes 0
- Strata / Condo Fees 0

