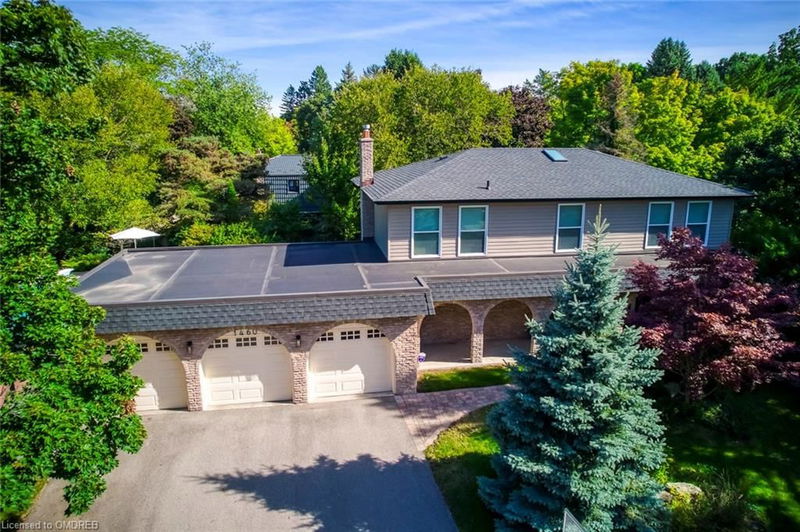Key Facts
- MLS® #: 40656491
- Property ID: SIRC2109865
- Property Type: Residential, Single Family Detached
- Living Space: 2,379 sq.ft.
- Bedrooms: 5
- Bathrooms: 2+2
- Parking Spaces: 9
- Listed By:
- Royal LePage Real Estate Services Ltd., Brokerage
Property Description
This beautifully updated 5-bdrm executive home is located on a quiet street in the highly sought-after Morrison neighborhood. Situated on a meticulously landscaped lot, this property is steps away from Oakville’s top schools, including Oakville Trafalgar HS, Maple Grove PS, and EJ James. Upon entry, you'll immediately appreciate the craftsmanship and tasteful renovations throughout the home. The main and 2nd floor features hand-scraped solid wood flooring, Crown mouldings. The kitchen boasts high-end appliances and custom cabinetry, leading to the cozy family room with a fireplace and sliding doors that open to the professionally landscaped, south-facing backyard oasis. The backyard includes a heated saltwater pool, cabana, and outdoor shower, making it the perfect retreat for relaxation or hosting gatherings. The main floor also includes a formal living room also dinning room, a 2-piece powder room, and a convenient laundry room with access to the garage. The second floor features five generously sized bedrooms, including a luxurious primary suite with B/I closets and a spa-like ensuite and glass shower enclosure. The additional bedrooms are well-appointed and share an updated 4-piece main bathroom. The finished basement provides additional living space with a new playroom (2017), ideal for family activities or fitness, along with ample unfinished storage space. Recent updates to this home include new shingles (2022), furnace (2017), air conditioning (2017), doors (2017), and kitchen and bathrooms (2017). Exterior updates include a new front fence (2021), new shed (2018), and a new pool gas heater (2022).
The private backyard is an entertainer's paradise, with stone, new deck (2018), and ample green space. Located just minutes from Downtown Oakville, lakefront parks, and premier dining, this home also offers easy access to Highway 403/QEW and GO Transit, making it ideal for commuters. Experience the best of SE Oakville living in this move-in-ready gem!
Rooms
- TypeLevelDimensionsFlooring
- Dining roomMain36' 5" x 36' 5.4"Other
- Family roomMain36' 4.2" x 56' 4.7"Other
- Living roomMain42' 7.8" x 56' 4.7"Other
- Laundry roomMain23' 3.7" x 23' 1.9"Other
- Primary bedroom2nd floor46' 1.9" x 49' 6"Other
- KitchenMain36' 5" x 55' 10.4"Other
- Bedroom2nd floor29' 10.2" x 39' 7.9"Other
- Bedroom2nd floor32' 10.8" x 46' 1.5"Other
- Bedroom2nd floor29' 10.2" x 36' 5"Other
- Home officeBasement29' 8.2" x 36' 3.8"Other
- Bedroom2nd floor33' 2" x 42' 8.9"Other
- Recreation RoomBasement49' 2.9" x 55' 10.8"Other
- Bonus RoomBasement75' 5.9" x 82' 3.4"Other
- Bonus RoomBasement23' 2.7" x 29' 7.1"Other
- Bonus RoomBasement19' 9" x 29' 10.2"Other
Listing Agents
Request More Information
Request More Information
Location
1460 Caulder Drive, Oakville, Ontario, L6J 5S9 Canada
Around this property
Information about the area within a 5-minute walk of this property.
Request Neighbourhood Information
Learn more about the neighbourhood and amenities around this home
Request NowPayment Calculator
- $
- %$
- %
- Principal and Interest 0
- Property Taxes 0
- Strata / Condo Fees 0

