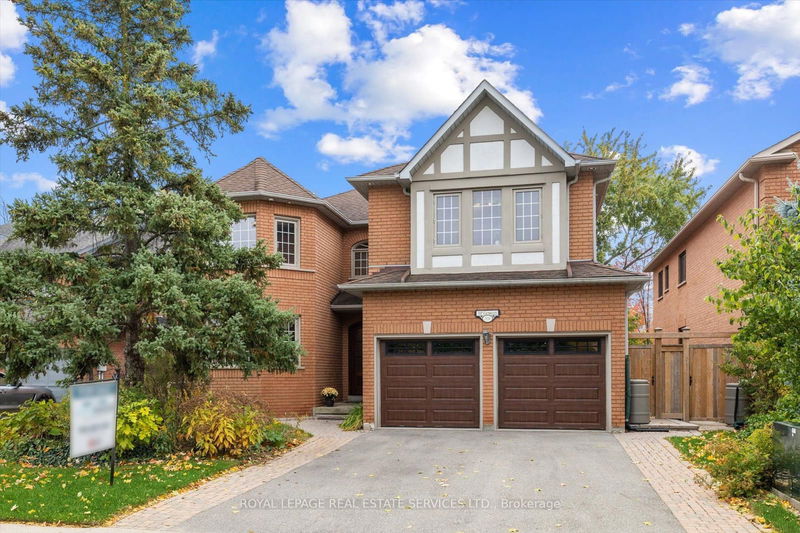Key Facts
- MLS® #: W9376714
- Secondary MLS® #: 40655661
- Property ID: SIRC2109361
- Property Type: Residential, Single Family Detached
- Lot Size: 5,610.43 sq.ft.
- Year Built: 31
- Bedrooms: 5
- Bathrooms: 5
- Additional Rooms: Den
- Parking Spaces: 4
- Listed By:
- ROYAL LEPAGE REAL ESTATE SERVICES LTD.
Property Description
Ravine Property, Original Owner Home, Meticulously Maintained in Sought After Family Neighborhood on Quiet Crescent close to Schools, Parks and Amenities. Walkout Out Basement, Potential In-Law Suite or Dual Family Living. Lots of Updates as Follows: (2004) All Windows except eyebrow and garage windows Low E Argon Aluminum Frames. (2005) Roof (35 Year Shingles) (2006) Wood Front Door (Ridley) (2016) Vehicle Charging Station in Garage (2018) Whirlpool Stove (2020) Furnace (2021) Hot Water Heater (Owned), Whirlpool Fridge, Whirlpool Washer, Whirlpool Dryer (2023) New Chimney, Heat Pump (4 Ton), Reverse Osmosis Water Filtration Replaced, Whirlpool B/I Dishwasher, Freshly Painted in Kitchen/Hall/Family Room/Office/Laundry. Other Features: Back Up Generator (6500 Watt Honda Natural Gas with a Separate Panel), Active Charcoal Filtration System. A Private Dog Run and a Great Backyard Play Area for Kids and Grandchildren. Ready for your Personal Touch and Happy Family Living. Come and see the possibilities this home has to offer. OPEN HOUSE - Sunday Nov 3rd, 2-4pm
Rooms
- TypeLevelDimensionsFlooring
- KitchenMain12' 4.8" x 6' 6.7"Other
- Breakfast RoomMain10' 7.8" x 13' 8.9"Other
- Family roomMain12' 2.8" x 16' 11.9"Other
- Dining roomMain11' 10.7" x 14' 8.9"Other
- Living roomMain11' 10.7" x 22' 1.7"Other
- Home officeMain9' 6.1" x 12' 2.8"Other
- Primary bedroom2nd floor12' 11.9" x 22' 4.8"Other
- Bedroom2nd floor15' 10.1" x 18' 11.1"Other
- Bedroom2nd floor11' 3" x 17' 5.8"Other
- Bedroom2nd floor11' 3" x 15' 10.1"Other
- Bedroom2nd floor10' 11.1" x 11' 10.9"Other
- Recreation RoomBasement12' 2" x 26' 4.1"Other
Listing Agents
Request More Information
Request More Information
Location
391 March Cres, Oakville, Ontario, L6H 5X7 Canada
Around this property
Information about the area within a 5-minute walk of this property.
Request Neighbourhood Information
Learn more about the neighbourhood and amenities around this home
Request NowPayment Calculator
- $
- %$
- %
- Principal and Interest 0
- Property Taxes 0
- Strata / Condo Fees 0

