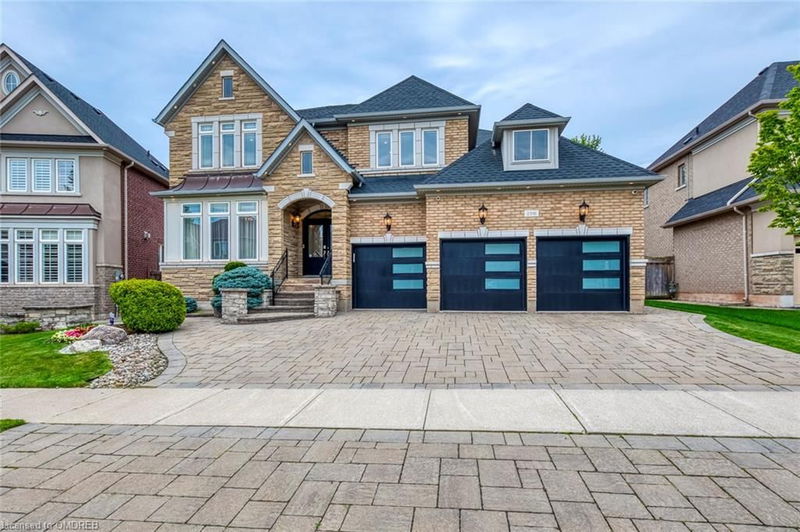Key Facts
- MLS® #: 40654005
- Property ID: SIRC2105838
- Property Type: Residential, Single Family Detached
- Living Space: 3,996 sq.ft.
- Bedrooms: 4+2
- Bathrooms: 4+1
- Parking Spaces: 6
- Listed By:
- Real One Realty Inc. Brokerage
Property Description
5 Picks! Here Are 5 Reasons To Make This Home Your Own: 1. Rare 61.84' Frontage with 3 Car Garage & Nearly 4,000 Sq.Ft. A/G Finished Living Space PLUS Finished Basement!! 2. Stunning & Spacious Upgraded Kitchen Boasting an Abundance of Cabinet Space/Storage, Centre Island/Breakfast Bar, Quartz C/Tops & Splash, Stainless Steel Appliances, Servery Area with Huge W/I Pantry & Bright Breakfast Area with Garden Door W/O to Patio! 3. Spacious Principal Rooms... Gorgeous 2-Storey Family Room Featuring Huge Skylight, Electric F/P & 2-Storey Bow Window, Plus Formal Living Room & Dining Room & Generous Main Level Office with French Door Entry. 4. Generous 2nd Level with 4 Large Bdrms & 3 Full Baths, Including Primary Bdrm Suite with His & Hers W/I Closets, Gas F/P & 5pc Ensuite with Double Vanity, Large Soaker Tub & Separate Shower. 5. Beautifully Finished Bsmt with Spacious Open Concept Rec/Games Room with Wet Bar, Plus 2 Additional Bedrooms, Full 3pc Bath & Ample Storage. All This & More!! Gorgeous, Private Entertainer's Delight Backyard Boasting Patio Areas, Pergola, Water Feature, Mature Trees & Lovely Gardens. 2pc Powder Room & Large Laundry Room (with Access to Garage) Complete the Main Level. 2nd Bdrm Boasts 4pc Ensuite/3rd & 4th Bdrms Share 5pc Semi-Ensuite. Crown Moulding Thru Main Level. Updates Include Shingles '22, 2nd Level Hardwood '22, Garage Doors '23, Chandeliers '23, Patio Doors '23, 2nd & 4th Bdrm Closet Organizers '23, Refreshed Kitchen & Pantry '23
Fabulous Location in Desirable Joshua Creek Community Just Minutes from Many Parks & Trails, Top-Rated Schools, Rec Centre, Restaurants, Shopping & Amenities, Plus Easy Hwy Access.
Rooms
- TypeLevelDimensionsFlooring
- KitchenMain46' 3.1" x 42' 7.8"Other
- Breakfast RoomMain49' 2.5" x 42' 7.8"Other
- Home officeMain39' 8.7" x 56' 1.6"Other
- Living roomMain29' 2.3" x 55' 1.4"Other
- Family roomMain86' 2.8" x 83' 11.8"Other
- Primary bedroom2nd floor62' 11.9" x 83' 11.8"Other
- Dining roomMain32' 9.7" x 36' 5.4"Other
- Bedroom2nd floor53' 9.6" x 42' 3.8"Other
- Bedroom2nd floor36' 10.7" x 56' 1.2"Other
- BedroomLower55' 9.2" x 39' 8.3"Other
- Bedroom2nd floor42' 7.8" x 43' 1.4"Other
- Recreation RoomLower106' 3.5" x 83' 11.8"Other
- BedroomLower49' 2.5" x 27' 6.7"Other
Listing Agents
Request More Information
Request More Information
Location
2316 Delnice Drive, Oakville, Ontario, L6H 0A9 Canada
Around this property
Information about the area within a 5-minute walk of this property.
Request Neighbourhood Information
Learn more about the neighbourhood and amenities around this home
Request NowPayment Calculator
- $
- %$
- %
- Principal and Interest 0
- Property Taxes 0
- Strata / Condo Fees 0

