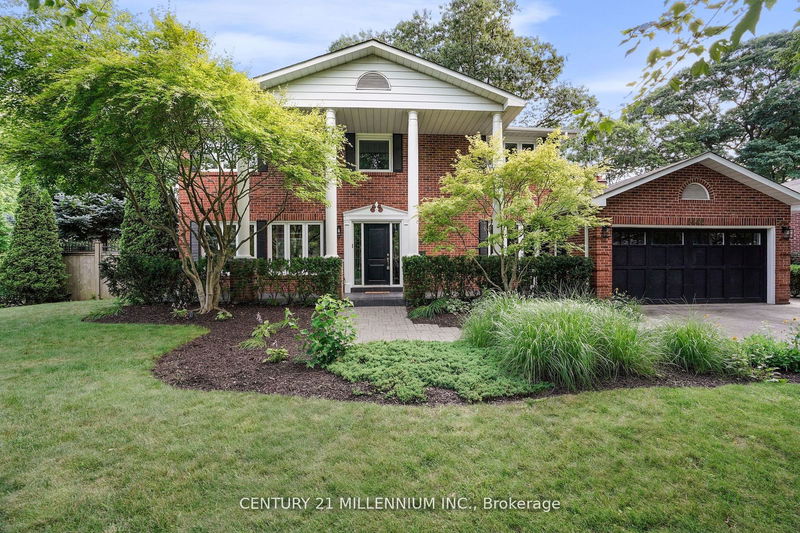Key Facts
- MLS® #: W9370167
- Property ID: SIRC2105645
- Property Type: Residential, Single Family Detached
- Lot Size: 10,598.75 sq.ft.
- Year Built: 31
- Bedrooms: 4+1
- Bathrooms: 4
- Additional Rooms: Den
- Parking Spaces: 6
- Listed By:
- CENTURY 21 MILLENNIUM INC.
Property Description
BRAND NEW ROOF JUST INSTALLED!! AND NEW EAVESTROUGH WITH LEAF GUARD. Welcome to this elegant Georgian-style home, situated in the highly desirable southeast region of Oakville. Sitting on a large lot size this home is perfect for families seeking top-rated schools, with Oakville Trafalgar High School just across the street, both Maple Grove Public School and E.J. James (French Immersion)within a 5-minute walk, and a short drive to University of Toronto Mississauga(UTM). Enter through the French doors to the living room with gas fireplace and adjoining dining room. The large eat-in kitchen with custom built-in cabinetry and table has Stainless Steel appliances with a gas stove. Main floor laundry with access to the backyard. The generous-sized family room with built-in shelving and a gas fireplace has a walk-out to the beautiful backyard. The second floor boasts 4spacious bedrooms and a large bathroom with double sinks. The primary bedroom features a walk-in closet and an updated spa-like 5-piece ensuite, complete with a soaker tub, two separate sinks, and a shower. The finished basement is a blank canvas for you to create a large family entertainment area and includes a craft room that can be converted into an additional bedroom. Step outside to a private landscaped backyard with a heated inground pool, perfect for summer relaxation and entertainment. Close proximity to highly rated schools, and close to Lake Ontario, scenic trails, GO train, highways and shopping centres. Experience luxurious living in this classic Georgian-style home, designed to cater to your every need.
Rooms
- TypeLevelDimensionsFlooring
- Living roomMain14' 1.2" x 16' 1.2"Other
- Dining roomMain11' 1.8" x 12' 11.9"Other
- Family roomMain14' 2.4" x 16' 7.6"Other
- KitchenMain9' 10.1" x 17' 7"Other
- DenMain9' 10.1" x 13' 4.6"Other
- Primary bedroomUpper15' 6.2" x 16' 9.1"Other
- BedroomUpper9' 6.1" x 12' 1.6"Other
- BedroomUpper11' 4.2" x 12' 10.3"Other
- BedroomUpper9' 8.5" x 12' 2.4"Other
- Media / EntertainmentBasement26' 8.8" x 24' 5.7"Other
- BedroomBasement12' 6.3" x 15' 7"Other
Listing Agents
Request More Information
Request More Information
Location
1446 Durham St, Oakville, Ontario, L6J 2P3 Canada
Around this property
Information about the area within a 5-minute walk of this property.
Request Neighbourhood Information
Learn more about the neighbourhood and amenities around this home
Request NowPayment Calculator
- $
- %$
- %
- Principal and Interest 0
- Property Taxes 0
- Strata / Condo Fees 0

