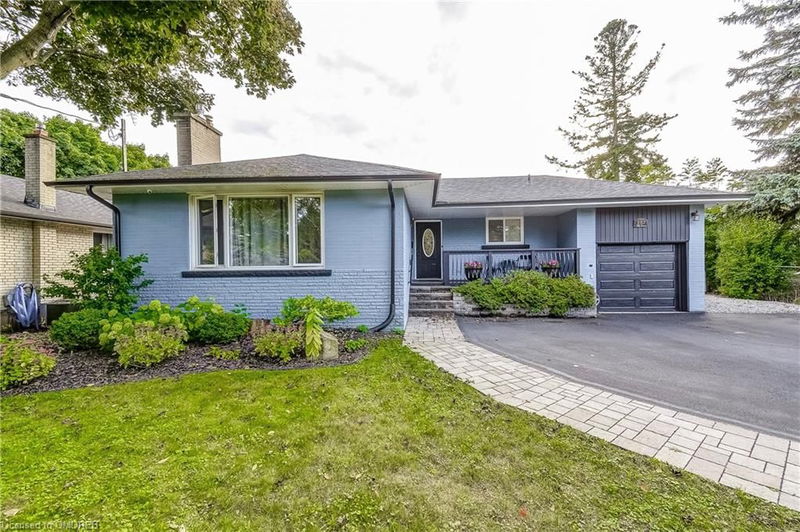Key Facts
- MLS® #: 40653726
- Property ID: SIRC2103926
- Property Type: Residential, Single Family Detached
- Living Space: 2,705 sq.ft.
- Bedrooms: 2+2
- Bathrooms: 3+1
- Parking Spaces: 7
- Listed By:
- RE/MAX Aboutowne Realty Corp., Brokerage
Property Description
This move-in ready bungalow is located in one of South Oakville's most desirable neighbourhoods and is full of possibilities. The main floor features gleaming hardwood floors, 2 generously sized bedrooms both with luxurious ensuite bathrooms, an additional powder room and a well appointed kitchen with stainless steel appliances, quartz countertops and walk-out to the private and tranquil backyard. The basement has a separate entrance, 2 large bedrooms, 4-piece bathroom, spacious rec room, 2nd laundry and full kitchen with stainless steel appliances and quartz countertops perfect for an in-law or nanny suite or additional rental income. The garage has been fully finished with its own HVAC system and is currently used as an office. RL3-0 zoning allows even more options should you wish to build your dream home. The reverse pie lot is amongst many new multi-million dollar custom homes and could be rented out to carry itself while you design your plans. Steps to Bronte Village and the lake, QEP Community Centre, Bronte GO, Coronation Park, quaint shops and cafes are but a few of the amenities and nearby attractions. Great schools, marinas, walking trails & highway access make this a terrific investment whether you intend to live in it as is, renovate, or build new.
Rooms
- TypeLevelDimensionsFlooring
- Living roomMain36' 10.7" x 62' 6"Other
- Dining roomMain29' 9" x 36' 2.6"Other
- Primary bedroomMain33' 1.6" x 42' 9.7"Other
- KitchenMain46' 3.6" x 52' 7.8"Other
- BedroomMain29' 9" x 39' 6.8"Other
- KitchenBasement46' 1.5" x 59' 4.9"Other
- Laundry roomMain29' 6.3" x 33' 2"Other
- BedroomBasement9' 6.9" x 11' 8.1"Other
- Recreation RoomBasement14' 6" x 18' 11.9"Other
- BedroomBasement29' 8.2" x 36' 3.8"Other
Listing Agents
Request More Information
Request More Information
Location
257 Wales Crescent, Oakville, Ontario, L6L 3X8 Canada
Around this property
Information about the area within a 5-minute walk of this property.
Request Neighbourhood Information
Learn more about the neighbourhood and amenities around this home
Request NowPayment Calculator
- $
- %$
- %
- Principal and Interest 0
- Property Taxes 0
- Strata / Condo Fees 0

