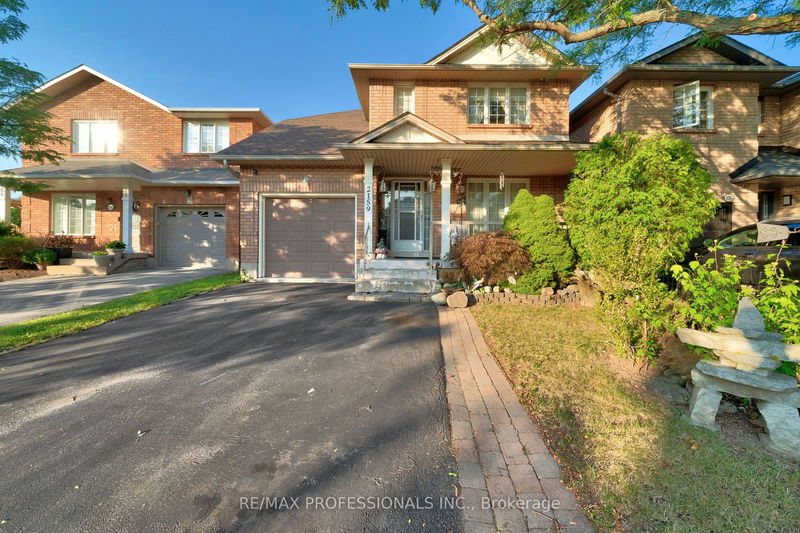Key Facts
- MLS® #: W9360568
- Property ID: SIRC2095290
- Property Type: Residential, Single Family Detached
- Lot Size: 2,860.32 sq.ft.
- Bedrooms: 3
- Bathrooms: 2
- Additional Rooms: Den
- Parking Spaces: 4
- Listed By:
- RE/MAX PROFESSIONALS INC.
Property Description
Welcome to 2159 Blue Ridge Lane, nestled in the sought-after Westmount community of Oakville. This charming 3-bedroom, 2-bathroom detached home offers a blend of comfort and potential. The main floor boasts stunning hardwood flooring, with an ideal layout for seamless living, dining, and kitchen spaces. The three spacious bedrooms include a unique den in the primary bedroom, offering endless possibilities for customization. The finished basement provides a perfect space for entertaining complete with a built-in bar for hosting or relaxing during the big game. While still offering ample storage space thanks to it's thoughtful layout. Conveniently located between two major plazas, and just steps from top ranked schools including Gath Webb Secondary School, parks, and trails. This home is tucked away on a quiet street for added privacy. With Oakville Trafalgar Hospital and GO Transit only 5 minutes away, this location combines tranquility with accessibility.
Rooms
- TypeLevelDimensionsFlooring
- Living roomMain10' 10.7" x 10' 11.1"Other
- Dining roomMain10' 4" x 13' 5.4"Other
- KitchenMain11' 2.6" x 15' 3.8"Other
- Primary bedroom2nd floor14' 1.2" x 12' 11.9"Other
- Bedroom2nd floor11' 2.2" x 11' 7.3"Other
- Bedroom2nd floor11' 6.5" x 10' 6.3"Other
- Recreation RoomBasement10' 2.8" x 15' 5"Other
- Family roomBasement10' 11.4" x 16' 1.3"Other
Listing Agents
Request More Information
Request More Information
Location
2159 Blue Ridge Lane, Oakville, Ontario, L6M 3W7 Canada
Around this property
Information about the area within a 5-minute walk of this property.
Request Neighbourhood Information
Learn more about the neighbourhood and amenities around this home
Request NowPayment Calculator
- $
- %$
- %
- Principal and Interest 0
- Property Taxes 0
- Strata / Condo Fees 0

