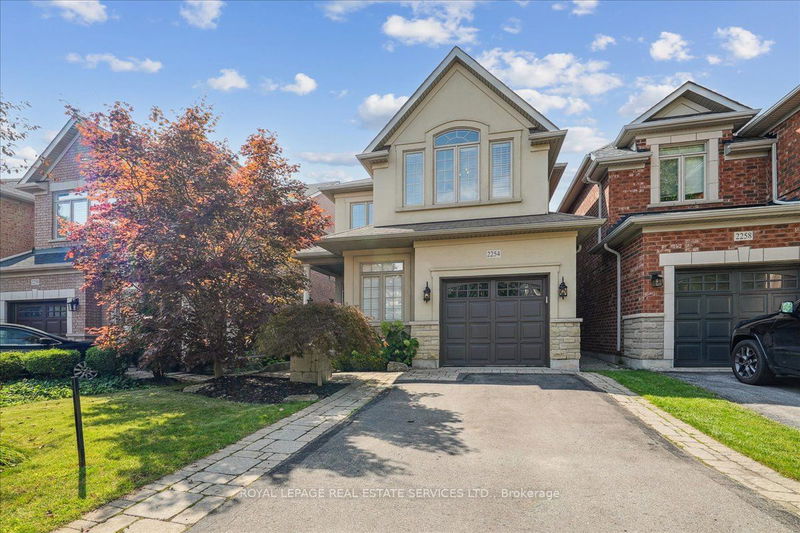Key Facts
- MLS® #: W9357220
- Secondary MLS® #: 40642558
- Property ID: SIRC2093055
- Property Type: Residential, Single Family Detached
- Lot Size: 3,068.06 sq.ft.
- Year Built: 16
- Bedrooms: 4
- Bathrooms: 4
- Additional Rooms: Den
- Parking Spaces: 5
- Listed By:
- ROYAL LEPAGE REAL ESTATE SERVICES LTD.
Property Description
Experience ALL THE I WANTS in this fabulous FERNBROOK family home with 4 bedrooms, 4 bathrooms, over 2000 ft. plus finished basement. Spectacular details include beautifully landscaped exterior, dark hardwoods on two levels & 9 foot smooth ceilings with extensive use of pot lights. Rare, one and a half car garage with parking for three additional vehicles. Charming curb appeal with stone and stucco exterior. Extensively landscaped front yard. Covered porch welcomes you home! Inside enjoy open concept living at its best. Spacious and elegant Dining room with coffered ceiling & sparkling chandelier. Open concept Great room with cozy gas fireplace. Kitchen boasts dark extended espresso cabinetry, granite counters & breakfast bar, mosaic tile backsplash, crown moulding, under valance lighting, stainless steel appliances including gas stove, Bosch dishwasher, Samsung side by side fridge. Kitchen eat-in area with patio door access to backyard. Main floor laundry room with 1.5 car garage access. Bonus garage storage space. Access upper level via wood staircase with iron pickets. Spacious primary bedroom with double closets including walk-in closet with organizers. Slip into the serenity of your ensuite with large soaker tub, separate shower, double sink vanity. Three additional well size bedrooms and four piece main bathroom. Sunny front bedroom with vaulted ceilings and walk-in closet will surely be fought over! Lower level is professionally finished. Spacious recreation room complete with pot lights and berber flooring. Great for entertaining & family fun time! Private lower level office. 2 piece bathroom. Plenty of storage including cold room. Outdoors enjoy a fully fenced backyard with deck & planter boxes, gas BBQ line, interlock patio & hardscaped with armor stone. This quiet family friendly street is close to schools, parks, transit, 407, new hospital. A true gem!
Rooms
- TypeLevelDimensionsFlooring
- Dining roomGround floor9' 6.1" x 12' 11.9"Other
- KitchenGround floor9' 6.1" x 9' 8.9"Other
- Breakfast RoomGround floor7' 1.8" x 9' 6.1"Other
- Great RoomGround floor13' 1.8" x 16' 9.9"Other
- FoyerGround floor6' 11" x 10' 4"Other
- Primary bedroom2nd floor12' 11.9" x 16' 2"Other
- Bedroom2nd floor9' 10.8" x 10' 11.1"Other
- Bedroom2nd floor10' 8.6" x 11' 8.1"Other
- Bedroom2nd floor10' 4" x 13' 3"Other
- Recreation RoomBasement16' 4" x 21' 10.9"Other
- Home officeBasement10' 4.8" x 11' 8.9"Other
Listing Agents
Request More Information
Request More Information
Location
2254 Kwinter Rd, Oakville, Ontario, L6M 0H2 Canada
Around this property
Information about the area within a 5-minute walk of this property.
Request Neighbourhood Information
Learn more about the neighbourhood and amenities around this home
Request NowPayment Calculator
- $
- %$
- %
- Principal and Interest 0
- Property Taxes 0
- Strata / Condo Fees 0

