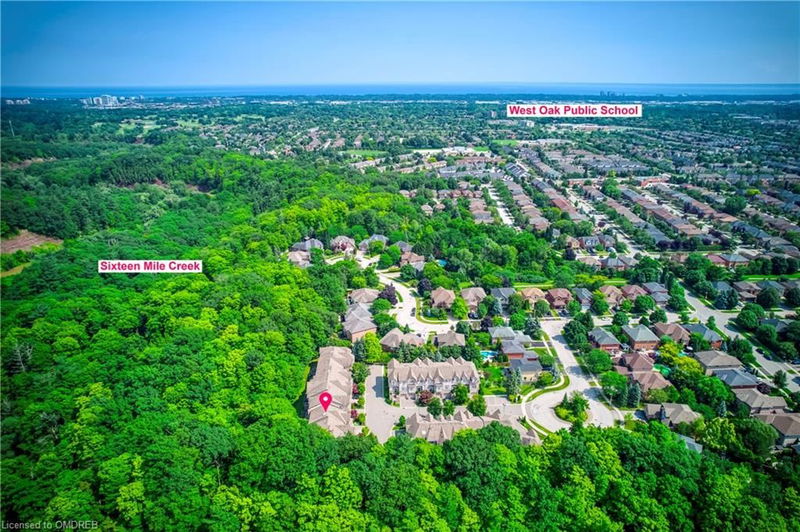Key Facts
- MLS® #: 40644837
- Property ID: SIRC2087426
- Property Type: Residential, Condo
- Living Space: 2,472 sq.ft.
- Year Built: 1996
- Bedrooms: 3
- Bathrooms: 2+2
- Parking Spaces: 4
- Listed By:
- Royal LePage Real Estate Services Ltd., Brokerage
Property Description
Discover tranquility in this luxurious 3-bedroom townhome by Glen Orchard Homes, offering approximately
2472 sq. ft. of thoughtfully designed living space. Nestled in an exclusive enclave in West Oak Trails, enjoy a
professionally finished walkout basement and numerous upgrades including new flooring, refreshed
bathrooms, smooth ceiling and paint. Surrounded by the serene Sixteen Mile Creek Ravine, immerse yourself
in nature while still being minutes away from hospitals and highways. The home features a striking exterior,
expansive windows, 9’ ceilings, oak stairs, hardwood floors, crown mouldings, and a renovated 5-piece
ensuite bath. Entertain in the separate dining room, relax by the fireplace in the family room, or cook in the
bright eat-in kitchen with quartz counters and a walkout to a private deck overlooking lush woodlands.
Downstairs, the spacious family room opens to a partially covered terrace, perfect for enjoying nature’s
beauty. Upstairs, find three generous bedrooms, two full baths, and a convenient laundry area, including a
master suite with a walk-in closet and a luxurious 5-piece ensuite bathroom. Complete with an attached 2-car
garage, this home combines peaceful surroundings with modern convenience.
Rooms
- TypeLevelDimensionsFlooring
- Dining roomMain9' 8.1" x 12' 11.1"Other
- Family roomMain11' 10.1" x 15' 1.8"Other
- KitchenMain12' 11.1" x 12' 7.1"Other
- Primary bedroom2nd floor15' 8.9" x 15' 5"Other
- Recreation RoomLower11' 10.1" x 12' 11.1"Other
- Bedroom2nd floor12' 9.4" x 15' 10.1"Other
- Bedroom2nd floor10' 11.8" x 15' 1.8"Other
- PlayroomLower11' 6.9" x 14' 11.1"Other
Listing Agents
Request More Information
Request More Information
Location
2303 Hill Ridge Court #10, Oakville, Ontario, L6M 3N3 Canada
Around this property
Information about the area within a 5-minute walk of this property.
Request Neighbourhood Information
Learn more about the neighbourhood and amenities around this home
Request NowPayment Calculator
- $
- %$
- %
- Principal and Interest 0
- Property Taxes 0
- Strata / Condo Fees 0

