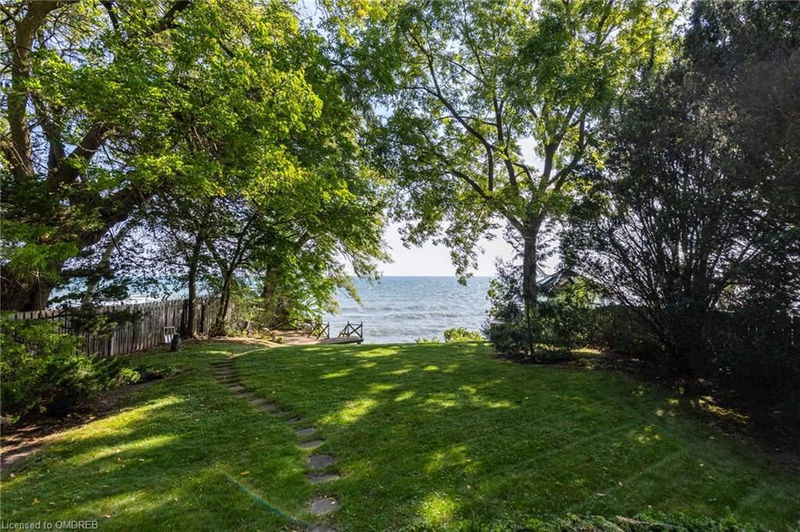Key Facts
- MLS® #: 40646514
- Property ID: SIRC2082157
- Property Type: Residential, Single Family Detached
- Living Space: 2,846 sq.ft.
- Bedrooms: 3
- Bathrooms: 2
- Parking Spaces: 5
- Listed By:
- RE/MAX Escarpment Realty Inc., Brokerage
Property Description
RIPARIAN WATERFRONT IN DOWNTOWN OAKVILLE. Potential abounds – fantastic opportunity to renovate, or build a new custom home. The possibilities are endless in this secluded waterfront residence where location and privacy are second to none. Charming main floor offers a functional layout with an open concept living and dining room as well as a separate family room with views to the water! There are 2 main floor bedrooms, a 3-pc bathroom and a conveniently located main floor laundry room. Upstairs, the principal retreat provides a walk-in closet, 4-piece bathroom, 3 skylights, and a den with walkout to the upper flat roof where you can watch sailboats gliding across the Lake. Rare, detached double car garage. Located on an approximately 67ft x 170ft riparian lot, graced by mature trees and magnificent lake views off the 2-tiered deck to the water. Just a short stroll to the shops and restaurants of historic downtown Oakville. House and Chattels/Fixtures being sold in "as is” "where is” condition.
Rooms
- TypeLevelDimensionsFlooring
- Dining roomMain8' 11.8" x 15' 10.1"Other
- KitchenMain9' 6.9" x 10' 11.8"Other
- Living roomMain15' 10.1" x 19' 10.9"Other
- Breakfast RoomMain9' 3.8" x 10' 11.8"Other
- Family roomMain14' 11.1" x 16' 8"Other
- BedroomMain10' 11.1" x 12' 7.9"Other
- BedroomMain9' 10.8" x 11' 6.9"Other
- Laundry roomMain4' 11" x 8' 3.9"Other
- Home office2nd floor5' 4.9" x 7' 4.1"Other
- Primary bedroom2nd floor13' 10.9" x 18' 6"Other
- Sitting2nd floor10' 2.8" x 11' 5"Other
- WorkshopLower8' 6.3" x 19' 11.3"Other
- OtherLower7' 10" x 8' 6.3"Other
Listing Agents
Request More Information
Request More Information
Location
21 Second Street, Oakville, Ontario, L6J 3T1 Canada
Around this property
Information about the area within a 5-minute walk of this property.
Request Neighbourhood Information
Learn more about the neighbourhood and amenities around this home
Request NowPayment Calculator
- $
- %$
- %
- Principal and Interest 0
- Property Taxes 0
- Strata / Condo Fees 0

