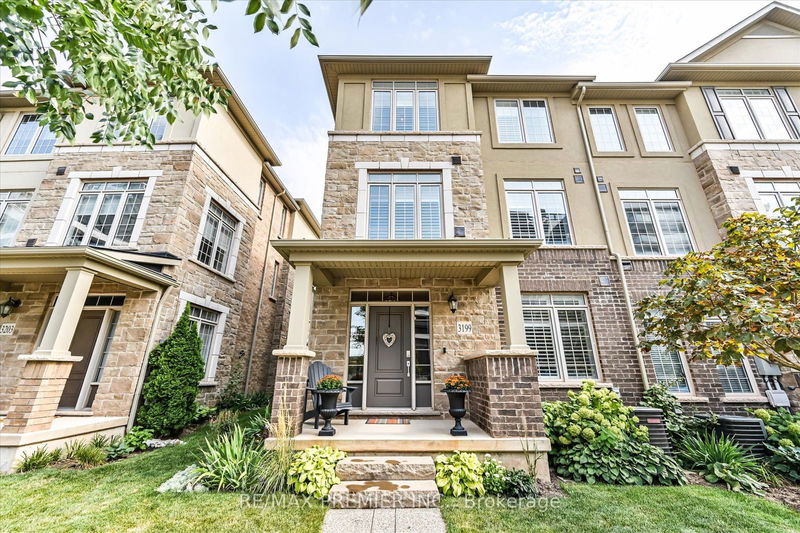Key Facts
- MLS® #: W9311754
- Property ID: SIRC2079350
- Property Type: Residential, Townhouse
- Lot Size: 2,052.76 sq.ft.
- Bedrooms: 4
- Bathrooms: 4
- Additional Rooms: Den
- Parking Spaces: 4
- Listed By:
- RE/MAX PREMIER INC.
Property Description
Discover the perfect blend of Luxury and convenience in this stunning Executive End Unit townhome in Oakville, featuring an additional bedroom with ensuite bath on the main floor ideal for guests, home office, or extended family. Boasting an open-concept layout with modern finishes, a bright and spacious living area, and a gourmet kitchen, this home is designed for both relaxation and entertaining. Enjoy the outdoors on a large patio. Plenty Of Parking With a 2 car Garage and 2 more parking spot on the driveway. Located in a family-friendly neighborhood close to top-rated schools, parks, and shopping, this townhome offers everything you need for a vibrant lifestyle in one of Oakville's most sought-after areas. Don't miss this opportunity!
Rooms
- TypeLevelDimensionsFlooring
- Kitchen2nd floor8' 10.2" x 19' 6.6"Other
- Dining room2nd floor11' 1.4" x 19' 6.6"Other
- Living room2nd floor15' 3" x 14' 8.3"Other
- Laundry room2nd floor6' 2.8" x 5' 10.8"Other
- Primary bedroom3rd floor12' 11.1" x 14' 2"Other
- Bedroom3rd floor10' 5.1" x 12' 5.6"Other
- Bedroom3rd floor9' 2.2" x 10' 2"Other
- BedroomMain11' 10.5" x 13' 11.7"Other
Listing Agents
Request More Information
Request More Information
Location
3199 William Coltson Ave, Oakville, Ontario, L6H 0W9 Canada
Around this property
Information about the area within a 5-minute walk of this property.
Request Neighbourhood Information
Learn more about the neighbourhood and amenities around this home
Request NowPayment Calculator
- $
- %$
- %
- Principal and Interest 0
- Property Taxes 0
- Strata / Condo Fees 0

