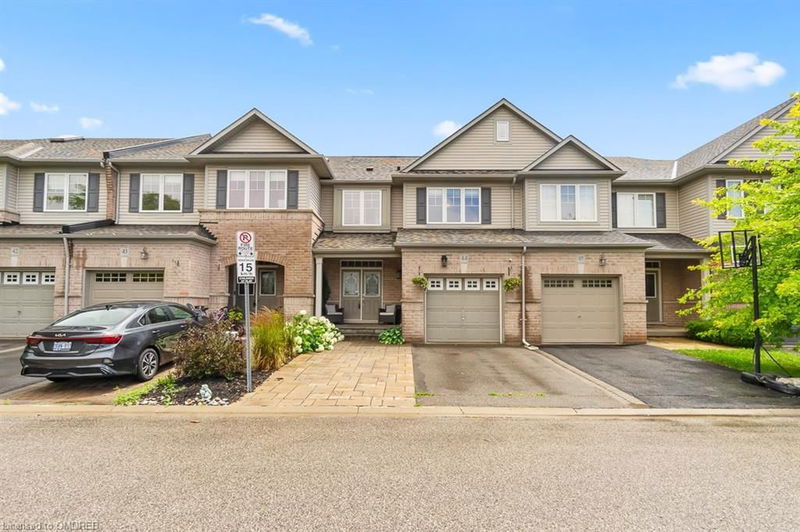Key Facts
- MLS® #: 40644198
- Property ID: SIRC2077510
- Property Type: Residential, Townhouse
- Living Space: 2,857 sq.ft.
- Year Built: 2011
- Bedrooms: 3
- Bathrooms: 2+1
- Parking Spaces: 3
- Listed By:
- RE/MAX Escarpment Realty Inc., Brokerage
Property Description
Welcome to 44-2019 Trawden Way, a stunning family home with over 2000 sq. feet of living space, where you can move right in and start making cherished memories. This carpet-free home features elegant dark hardwood floors throughout. The primary bedroom is exceptionally spacious, boasting a large walk-in closets complete with built-in organizers. The ensuite bathroom is a luxurious retreat with a large soaker tub, a stand-up shower, and double sinks. The 2nd and 3rd bedrooms are the same dimensions and are a great size as well. All the rooms upstairs are painted in modern, soothing colors. On the main floor, the open-concept layout includes a dining and living room overlooked by a well-appointed kitchen with gas range and ample space for a table. The kitchen opens onto a patterned concrete patio, ideal for BBQs and enjoying time outdoors while watching your kids play in the backyard. Additionally the driveway has been widened to accommodate two cars. With the unfinished basement the total sq. footage is over 2800 sq. ft. The catchment area for the schools also provide French Immersion starting in Grade 2.
Rooms
- TypeLevelDimensionsFlooring
- KitchenMain8' 7.9" x 12' 8.8"Other
- Living roomMain12' 8.8" x 22' 11.9"Other
- Dining roomMain9' 6.9" x 10' 7.8"Other
- Primary bedroom2nd floor11' 5" x 18' 1.4"Other
- Bedroom2nd floor10' 11.1" x 12' 2.8"Other
- Bedroom2nd floor10' 11.1" x 12' 2.8"Other
- Recreation RoomLower22' 2.9" x 39' 11"Other
Listing Agents
Request More Information
Request More Information
Location
2019 Trawden Way #44, Oakville, Ontario, L6M 0M3 Canada
Around this property
Information about the area within a 5-minute walk of this property.
Request Neighbourhood Information
Learn more about the neighbourhood and amenities around this home
Request NowPayment Calculator
- $
- %$
- %
- Principal and Interest 0
- Property Taxes 0
- Strata / Condo Fees 0

