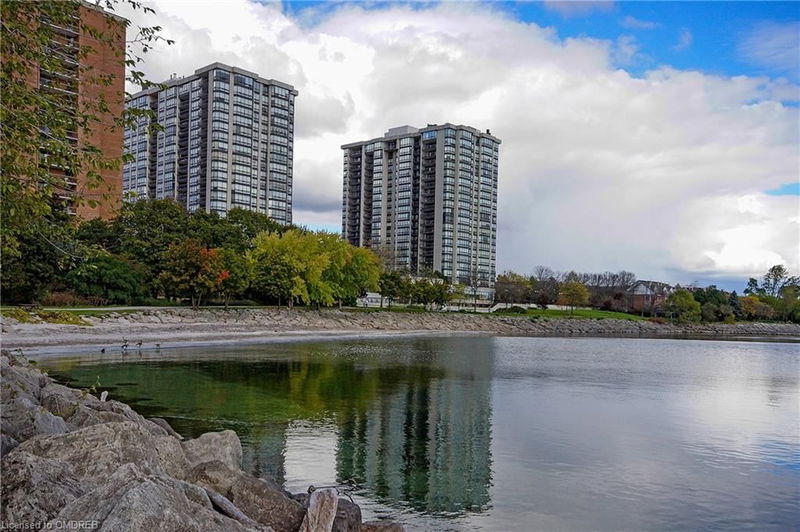Key Facts
- MLS® #: 40643961
- Property ID: SIRC2075331
- Property Type: Residential, Condo
- Living Space: 1,375 sq.ft.
- Bedrooms: 2
- Bathrooms: 2
- Parking Spaces: 1
- Listed By:
- Century 21 Miller Real Estate Ltd., Brokerage
Property Description
9.5” wide engineered white oak flooring throughout. 7.5” baseboards. Smooth ceilings and pot lights. All quality materials and fixtures tastefully co-ordinated. Stunning off white custom kitchen with wood drawers, glass accents and crown mouldings, quartz countertop and backsplash, double sink, brushed nickel hardware. Kitchen cabinetry extends to peninsula with seating for 3. Pendant lighting. Wine rack. Kitchen open to dining area. Living room with beautiful wall of built-in cabinets, floating shelves, 65” TV and attractive 60” Napoleon electric fireplace. Both bedrooms with walkouts, ample storage and wall detail. Luxurious primary suite with walk-in dressing room with built-in organizers for clothes, jewelry and shoes. Custom wall mouldings, pendant lighting for end tables, lights on dimmers. Gorgeous primary bath with custom vanity, 36” clean white marble look porcelain tile and Kalia plumbing fixtures in glass shower. Laundry room with LG front load washer and dryer, custom cabinet and lots of storage. Bright western exposure with beautiful lake and marina views from living room, dining room, kitchen and balcony. 3 walkouts to large balcony. High-end materials and excellent workmanship. Well run building with outstanding amenities set on the lake in Bronte. Wonderful lifestyle opportunity.
Rooms
Listing Agents
Request More Information
Request More Information
Location
2170 Marine Drive #706, Oakville, Ontario, L6L 5V1 Canada
Around this property
Information about the area within a 5-minute walk of this property.
Request Neighbourhood Information
Learn more about the neighbourhood and amenities around this home
Request NowPayment Calculator
- $
- %$
- %
- Principal and Interest 0
- Property Taxes 0
- Strata / Condo Fees 0

