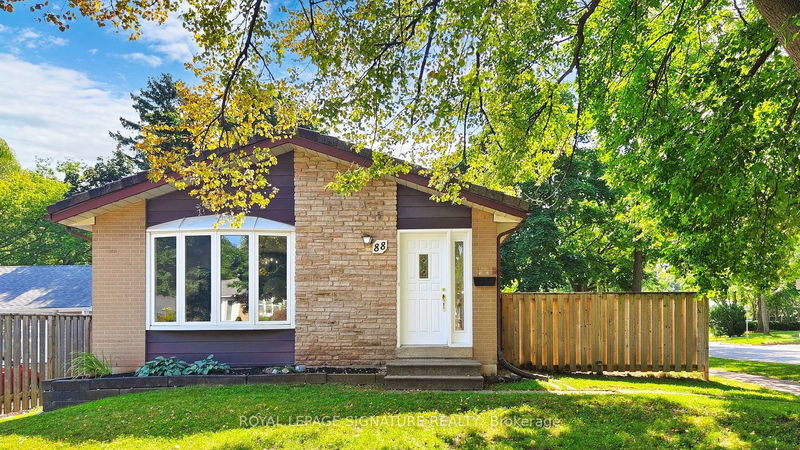Key Facts
- MLS® #: W9300345
- Property ID: SIRC2074616
- Property Type: Residential, Single Family Detached
- Lot Size: 4,950 sq.ft.
- Bedrooms: 3+2
- Bathrooms: 2
- Additional Rooms: Den
- Parking Spaces: 4
- Listed By:
- ROYAL LEPAGE SIGNATURE REALTY
Property Description
Fantastic Opportunity To Own A Detached Bungalow On A Corner Lot With A Separate Entrance And Finished Basement In College Park. Freshly Painted Throughout, This Home Offers Flexible Living With 5 Bedrooms Over The 2 Floors. Enjoy Bright Open-Concept Living On The Main Floor With New Lighting, 3 Bedrooms and Main Floor Laundry. The Large Basement Has A Separate Entrance And Offers 2 Additional Bedrooms As Well As A Fully Appointed Kitchen, Laundry Room, And Living And Dining Areas. The Spacious Outdoor Area With Wrap Around Backyard Includes A Natural Gas Hookup, Leaf Filter Gutter Protection, Plus 4 Parking Spots (EV Ready) To Complete The Space. Superb Location Right Off Of Munn's Creek Walking Trail Also Offers Easy Accessibility To Highways, Public Transportation, Parks, Schools, And Shopping.
Rooms
- TypeLevelDimensionsFlooring
- Living roomMain18' 4.8" x 16' 4.8"Other
- Dining roomMain18' 4.8" x 16' 4.8"Other
- KitchenMain9' 10.1" x 10' 11.1"Other
- Primary bedroomMain13' 8.9" x 10' 5.1"Other
- BedroomMain10' 8.6" x 11' 1.8"Other
- BedroomMain10' 7.8" x 7' 8.1"Other
- Living roomBasement14' 7.9" x 10' 7.1"Other
- Dining roomBasement10' 11.1" x 15' 10.1"Other
- KitchenBasement10' 4" x 10' 2.8"Other
- BedroomBasement16' 9.1" x 9' 10.5"Other
- BedroomBasement11' 10.9" x 10' 5.9"Other
Listing Agents
Request More Information
Request More Information
Location
88 Mccraney St W, Oakville, Ontario, L6H 1H4 Canada
Around this property
Information about the area within a 5-minute walk of this property.
Request Neighbourhood Information
Learn more about the neighbourhood and amenities around this home
Request NowPayment Calculator
- $
- %$
- %
- Principal and Interest 0
- Property Taxes 0
- Strata / Condo Fees 0

