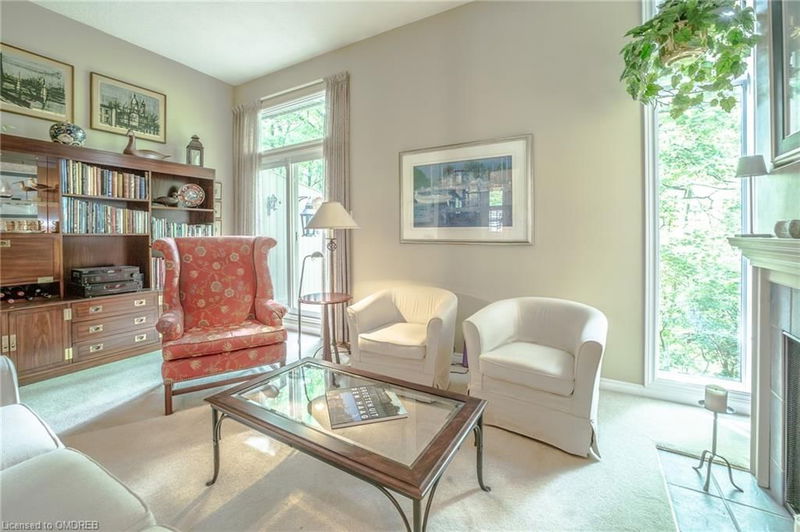Key Facts
- MLS® #: 40643388
- Property ID: SIRC2071775
- Property Type: Residential, Condo
- Living Space: 1,425 sq.ft.
- Bedrooms: 3
- Bathrooms: 2+1
- Parking Spaces: 2
- Listed By:
- Fortunate Realty Inc.
Property Description
Prime Location! Discover this unique, well-maintained, comfortable and lovingly cared-for condo townhouse, proudly owned by its longtime owner. Nestled on a sprawling 5-acre lot surrounded by lush green spaces including 203 inventoried trees professionally maintained by an arborist, this 53 unit property offers the perfect blend of seclusion and accessibility. Enjoy direct access to McCraney Valley containing Morrison Creek from your backyard, breathe in the fresh, natural air, and step into the forest right from your back patio door on ground floor. Whether you're relaxing on the main floor balcony or taking in the views from the rooftop terrace, you'll experience the ultimate in privacy, convenience, and lifestyle amenities. Ideal for family with kids. Safe community, great schools. Go Train, Hwy403,QEW, 401, 407, VIA RAIL, Shopping, Groceries, Restaurants, Historic Oakville Downtown core and Heritage cultural centres. Don't miss out on this blend of comfort, convenience, and opportunity. Measurements and Descriptions are for reference purposes only with the best effort of accuracy.
Rooms
- TypeLevelDimensionsFlooring
- Dining room2nd floor10' 4" x 12' 4"Other
- Family roomMain10' 4" x 13' 5"Other
- Kitchen2nd floor9' 6.1" x 17' 10.1"Other
- Living room2nd floor11' 1.8" x 17' 10.9"Other
- Bedroom3rd floor8' 9.1" x 12' 2.8"Other
- Primary bedroom3rd floor12' 4" x 13' 10.9"Other
- Bedroom3rd floor8' 7.9" x 11' 10.9"Other
- Bathroom3rd floor6' 4.7" x 6' 8.3"Other
- BathroomMain2' 11.8" x 6' 7.9"Other
- Recreation RoomUpper5' 10.8" x 10' 8.6"Other
- Bathroom3rd floor4' 11.8" x 8' 9.1"Other
Listing Agents
Request More Information
Request More Information
Location
1250 Marlborough Court #48, Oakville, Ontario, L6H 2W7 Canada
Around this property
Information about the area within a 5-minute walk of this property.
Request Neighbourhood Information
Learn more about the neighbourhood and amenities around this home
Request NowPayment Calculator
- $
- %$
- %
- Principal and Interest 0
- Property Taxes 0
- Strata / Condo Fees 0

