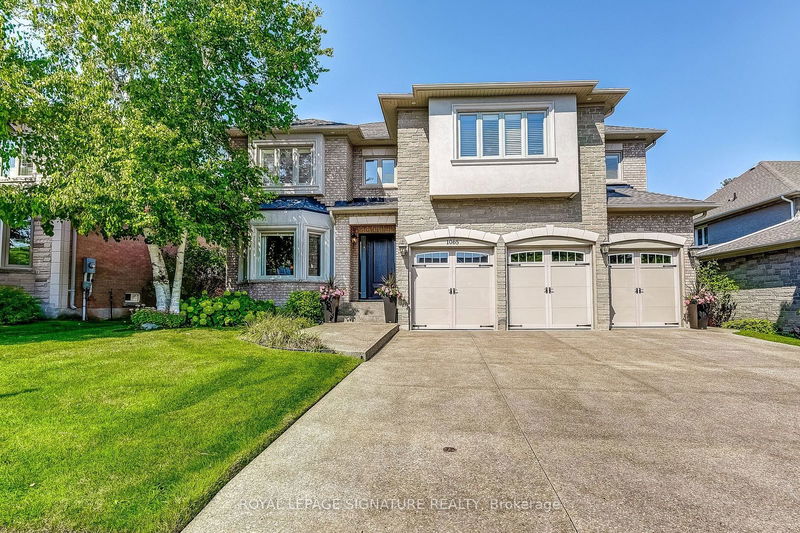Key Facts
- MLS® #: W9303511
- Property ID: SIRC2071468
- Property Type: Residential, Single Family Detached
- Lot Size: 7,675.97 sq.ft.
- Bedrooms: 4+1
- Bathrooms: 5
- Additional Rooms: Den
- Parking Spaces: 9
- Listed By:
- ROYAL LEPAGE SIGNATURE REALTY
Property Description
Welcome to this ultimate, executive, family home in West Oak Trails. With its flourishing basement it's over 5600 sqft! Just a few steps away from 16 Mile Creek & it's network of parks/trails/ravines. It's a mere 5 min drive to the Glen Abbey PGA Golf Course & Club! The grand, luxurious foyer is most inviting w it's +20ft ceiling. This elegantly renovated open concept home w sophisticated finishings is a dream for an entertaining, executive family. It boasts home ownership pride w it's oak hardwood flooring, crown molding, wainscotting, pot lights, heated bathroom flooring, California Shutters & oversized windows throughout. Top Notch Cabinets fine workmanship is evident w all the built-in cabinetry in the kitchen, family rm, laundry rm & 2nd bdrm. The professionally landscaped gardens,pool & patio area is quite divine & will carry you away to another world! Parking for a large family never an issue w the 3 car garage & 6 car driveway hence 9 parking spots in total! What are you waiting for?
Rooms
- TypeLevelDimensionsFlooring
- Living roomMain11' 5.7" x 17' 10.9"Other
- Dining roomMain14' 2" x 16' 11.1"Other
- KitchenMain16' 11.9" x 13' 2.9"Other
- Breakfast RoomMain13' 9.3" x 9' 6.1"Other
- Family roomMain17' 9.7" x 14' 3.6"Other
- DenMain14' 2.8" x 8' 7.1"Other
- Primary bedroom2nd floor17' 10.1" x 20' 8.8"Other
- Bedroom2nd floor17' 9.7" x 21' 3.5"Other
- Bedroom2nd floor13' 8.1" x 18' 8.4"Other
- Bedroom2nd floor14' 11.1" x 12' 7.9"Other
- BedroomBasement13' 9.3" x 11' 5.4"Other
- Recreation RoomBasement14' 8.9" x 38' 5.4"Other
Listing Agents
Request More Information
Request More Information
Location
1065 Summit Ridge Dr, Oakville, Ontario, L6M 3K9 Canada
Around this property
Information about the area within a 5-minute walk of this property.
Request Neighbourhood Information
Learn more about the neighbourhood and amenities around this home
Request NowPayment Calculator
- $
- %$
- %
- Principal and Interest 0
- Property Taxes 0
- Strata / Condo Fees 0

