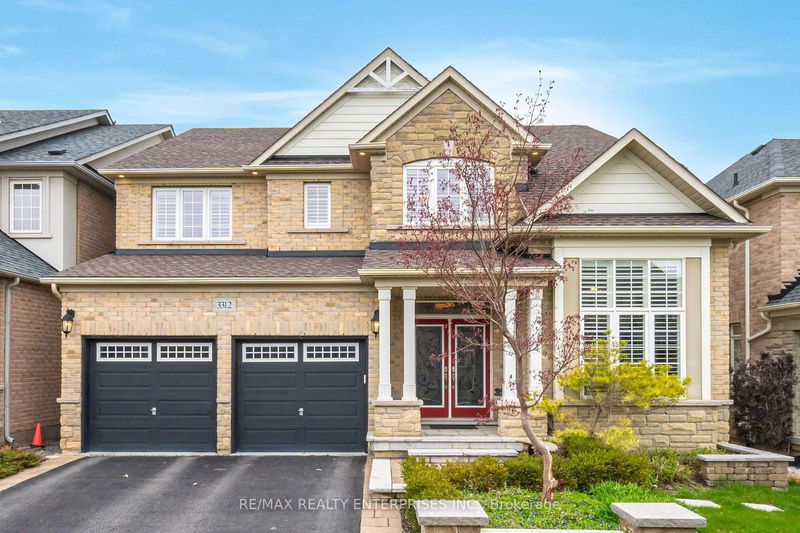Key Facts
- MLS® #: W9305119
- Property ID: SIRC2071445
- Property Type: Residential, Single Family Detached
- Lot Size: 4,770.76 sq.ft.
- Year Built: 6
- Bedrooms: 4+1
- Bathrooms: 5
- Additional Rooms: Den
- Parking Spaces: 6
- Listed By:
- RE/MAX REALTY ENTERPRISES INC.
Property Description
The Bronte Creek neighborhood sounds like a perfect blend of luxury, functionality, and natural beauty! This home offers an exceptionalliving experience, particularly for families. With its proximity to St. Mary Catholic Elementary School, it's an ideal location for thoseseeking a family-oriented environment. The features inside are just as impressive as the surroundings. The 9' ceilings, gleaminghardwood floors, and cozy family room with a gas fireplace create a warm and inviting atmosphere. The gourmet kitchen with granitecountertops, stainless steel appliances, and a walk-out to the deck sounds perfect for both everyday living and entertaining. Upstairs,the primary retreat with a walk-in closet and luxurious ensuite provides a relaxing space, while the additional bedrooms with ensuiteaccess offer convenience and privacy. The versatility of the den and the luxurious touches like the Jacuzzi, home theatre projector, andskylight elevate the home's appeal even further.
Rooms
- TypeLevelDimensionsFlooring
- FoyerMain9' 1.8" x 8' 4.3"Other
- Home officeMain10' 5.5" x 11' 2.2"Other
- Living roomMain12' 5.6" x 13' 6.9"Other
- Dining roomMain12' 5.6" x 12' 2.4"Other
- KitchenMain13' 3.8" x 14' 10.3"Other
- Breakfast RoomMain11' 3.4" x 13' 7.7"Other
- Family roomMain15' 5.4" x 21' 2.3"Other
- Mud RoomMain8' 4.3" x 9' 1.8"Other
- Primary bedroom2nd floor16' 5.6" x 22' 1.3"Other
- Bedroom2nd floor12' 10.7" x 18' 9.2"Other
- Bedroom2nd floor13' 1.4" x 14' 4"Other
- Bedroom2nd floor12' 6" x 15' 5.8"Other
Listing Agents
Request More Information
Request More Information
Location
3312 Liptay Ave, Oakville, Ontario, L6M 0N1 Canada
Around this property
Information about the area within a 5-minute walk of this property.
Request Neighbourhood Information
Learn more about the neighbourhood and amenities around this home
Request NowPayment Calculator
- $
- %$
- %
- Principal and Interest 0
- Property Taxes 0
- Strata / Condo Fees 0

