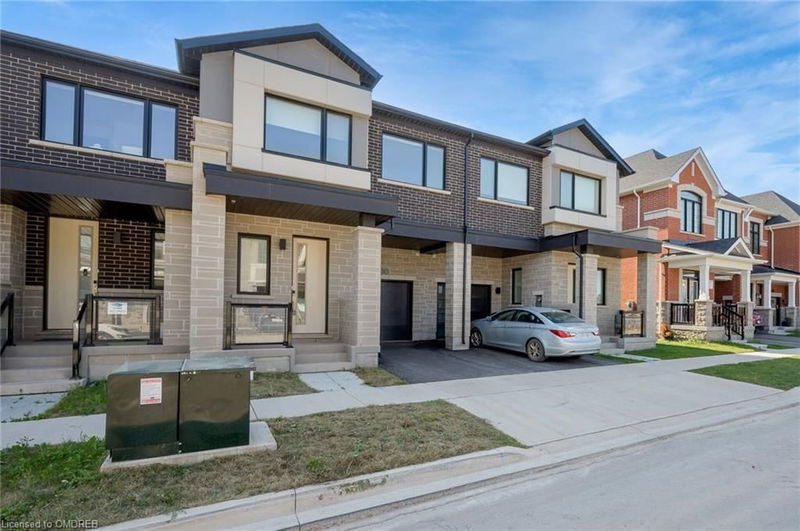Key Facts
- MLS® #: 40641951
- Property ID: SIRC2069333
- Property Type: Residential, Townhouse
- Living Space: 1,928 sq.ft.
- Bedrooms: 4
- Bathrooms: 2+1
- Parking Spaces: 2
- Listed By:
- Real Broker Ontario Ltd.
Property Description
This freehold 2-storey townhome combines modern luxury with comfort. Featuring 4 bedrooms and hardwood floors throughout, it offers a bright, spacious interior filled with natural light. The main floor includes a powder room, dining room/great room with a cozy gas fireplace, and an updated kitchen with stainless steel appliances, quartz countertops, porcelain flooring, and an open-concept layout. Step out to the backyard, which is equipped with a barbecue hookup. Upstairs, you’ll find 4 bedrooms, including a primary suite with a private 5-piece ensuite and walk-in closet, plus an additional 4-piece bathroom and laundry room. Ideally located near Iroquois Ridge Community Centre, parks, Upper Oakville Shopping Centre, and top-rated schools such as Munn's Public School and Holy Trinity Secondary, with easy access to highways and Oakville Hospital. Additional features include a Smart Thermostat, Smart Lock, and inside access to the garage. This home is perfect for any family.
Rooms
- TypeLevelDimensionsFlooring
- Dining roomMain8' 3.9" x 11' 10.1"Other
- FoyerMain14' 6" x 11' 10.1"Other
- Living roomMain16' 1.2" x 11' 10.1"Other
- KitchenMain15' 8.9" x 9' 6.1"Other
- Primary bedroom2nd floor14' 11.1" x 12' 4"Other
- Bedroom2nd floor13' 3.8" x 9' 6.1"Other
- Bedroom2nd floor13' 8.1" x 10' 4"Other
- Bedroom2nd floor13' 3.8" x 11' 5"Other
Listing Agents
Request More Information
Request More Information
Location
1200 Anson Gate, Oakville, Ontario, L6H 7H5 Canada
Around this property
Information about the area within a 5-minute walk of this property.
Request Neighbourhood Information
Learn more about the neighbourhood and amenities around this home
Request NowPayment Calculator
- $
- %$
- %
- Principal and Interest 0
- Property Taxes 0
- Strata / Condo Fees 0

