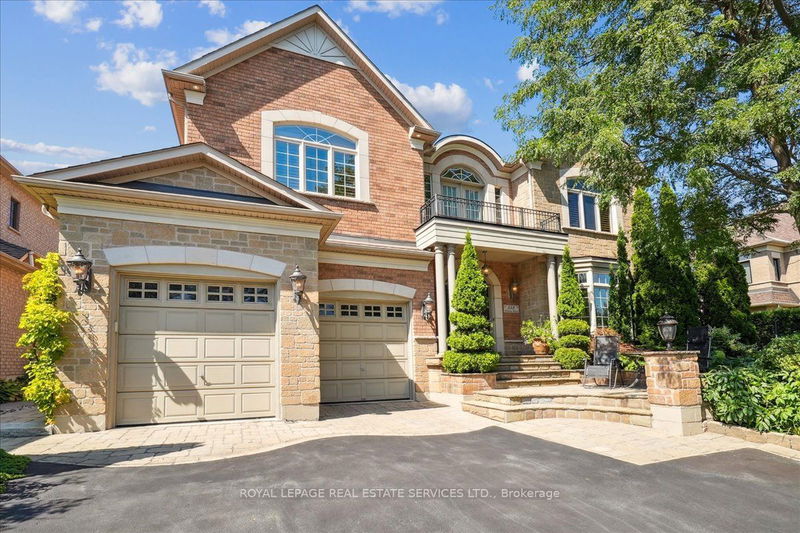Key Facts
- MLS® #: W9300558
- Secondary MLS® #: 40636300
- Property ID: SIRC2068798
- Property Type: Residential, Single Family Detached
- Lot Size: 8,930.55 sq.ft.
- Year Built: 16
- Bedrooms: 4+1
- Bathrooms: 6
- Additional Rooms: Den
- Parking Spaces: 7
- Listed By:
- ROYAL LEPAGE REAL ESTATE SERVICES LTD.
Property Description
Elegantly appointed impressive residence with backyard oasis in the exclusive enclave community of Fairway Hills, Glen Abbey! Overlooking the historic Glen Abbey Golf Course with over 6700 ft. of grandeur incl finished basement. Boasting 4+1 bedrms, 4 full bathrms & 2 half bath. Classic elegance includes formal layout, large principle rooms, 9 ceilings on main & 2nd level, custom millwork & crown moulding, hardwoods, smooth ceilings & pot lights, 2 gas F/P, Saltwater pool. Captivating curb appeal with stone & brick exterior, beautifully landscaped, parking for 5 vehicles + 2.5 car garage. 2 storey foyer w/ stunning chandelier & grand spiral staircase. Elegant living & dining rm. At the heart of the home, a custom wood kitchen w/ integrated fridge & dishwasher, granite counters & island, pots & pan drawers & pull outs, chefs desk, servery with bar sink, walk in pantry & large eat in area. Wall to wall windows. Spacious Family rm with stunning waffle ceiling & gas F/P w/limestone mantel. Main floor office & mudroom. Upstairs enjoy landing finished with hardwoods, 9 smooth ceilings. Spacious Primary bedrm w/gas fireplace, his & hers closets w/organizers. Lavish 6pc SPA ensuite, massive glass shower & bench, soaker tub, dble vanity w/expansive counter space. Access luxurious private rm w/ vaulted ceilings & builtins. Ideal second office or dressing rm. A true escape! 3 additional well sized bedrms, all boast walk in closets & bathrm access. Exceptional finished Lower level. Grand recreation rm, gym, separate bedrm suite w/ walk-in closet & 3 pc bathroom. Private backyard incl newer Saltwater pool, brand new liner, interlock & covered patio area perfect for shady afternoons. Peace & serenity abound. Community privileges incl use of acres of private manicured grounds, community events: golf tournie, annual picnic, Christmas fun. One of a kind neighbourhood! Experience the exceptional elegance at 559 Golfview Court nestled in the prestigious enclave of Fairway Hills.
Rooms
- TypeLevelDimensionsFlooring
- Living roomMain12' 11.9" x 14' 8.9"Other
- Dining roomMain14' 11.1" x 14' 11.9"Other
- KitchenMain12' 11.9" x 13' 10.9"Other
- Breakfast RoomMain11' 10.1" x 18' 9.2"Other
- Family roomMain18' 6" x 20' 1.5"Other
- Home officeMain12' 11.1" x 13' 10.9"Other
- Primary bedroom2nd floor22' 9.6" x 25'Other
- Home office2nd floor13' 10.8" x 14' 8.9"Other
- Bedroom2nd floor13' 3" x 17' 5.8"Other
- Bedroom2nd floor12' 11.1" x 12' 11.1"Other
- Bedroom2nd floor13' 5" x 14' 11"Other
- Recreation RoomLower18' 9.2" x 26' 2.9"Other
Listing Agents
Request More Information
Request More Information
Location
559 Golfview Crt, Oakville, Ontario, L6M 4W6 Canada
Around this property
Information about the area within a 5-minute walk of this property.
Request Neighbourhood Information
Learn more about the neighbourhood and amenities around this home
Request NowPayment Calculator
- $
- %$
- %
- Principal and Interest 0
- Property Taxes 0
- Strata / Condo Fees 0

