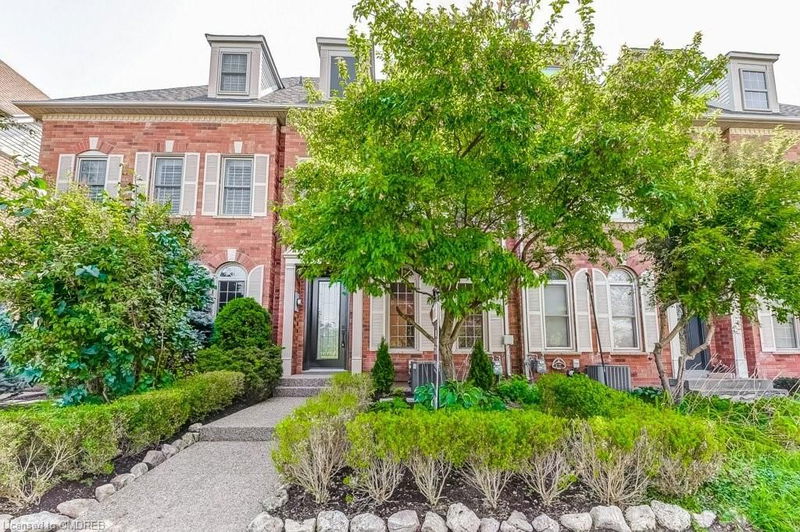Key Facts
- MLS® #: 40634689
- Property ID: SIRC2063789
- Property Type: Residential, Townhouse
- Living Space: 2,263 sq.ft.
- Bedrooms: 3
- Bathrooms: 2+1
- Parking Spaces: 2
- Listed By:
- Royal LePage Real Estate Services Ltd., Brokerage
Property Description
Discover the perfect blend of modern living and classic charm in this stunning 3-story row home in the prestigious River Oaks community. Boasting 3 spacious bedrooms, including a luxurious primary suite with his & her walk-in closets and a 4-piece ensuite. The 2nd floor offers 2 additional bedrooms, a family room, convenient laundry, and another 4-piece bath. The main floor features an open-concept layout with new Hickory hardwood floors and new Berber carpeting throughout. Upgrades include crown molding, new kitchen appliances, and a professionally finished basement with built-ins and ample storage. The outdoor space is equally impressive, with an aggregate walkway, composite deck, and mature trees. Freshly painted and full of countless upgrades, this home is move-in ready. Located within walking distance to top-rated schools, shops, and transit, it’s the perfect place to call home!
Paid 30-day street parking permits are available for $50 per month. Visit www.oakville.ca for more info.
Rooms
- TypeLevelDimensionsFlooring
- Living roomMain19' 9" x 12' 2"Other
- KitchenMain9' 10.8" x 9' 3"Other
- Dining roomMain10' 7.8" x 8' 7.9"Other
- BathroomMain4' 5.9" x 5' 4.1"Other
- Family room2nd floor10' 2.8" x 11' 8.1"Other
- Bathroom2nd floor7' 6.9" x 6' 9.8"Other
- Laundry room2nd floor7' 6.9" x 5' 10.8"Other
- Bedroom2nd floor12' 9.4" x 8' 11"Other
- Bedroom2nd floor11' 5" x 8' 7.1"Other
- Primary bedroom3rd floor16' 9.9" x 12' 9.9"Other
- UtilityBasement9' 8.1" x 6' 2"Other
- Recreation RoomBasement29' 3.1" x 12' 2"Other
- StorageBasement5' 4.9" x 5' 6.1"Other
Listing Agents
Request More Information
Request More Information
Location
244 Glenashton Drive, Oakville, Ontario, L6H 6H5 Canada
Around this property
Information about the area within a 5-minute walk of this property.
Request Neighbourhood Information
Learn more about the neighbourhood and amenities around this home
Request NowPayment Calculator
- $
- %$
- %
- Principal and Interest 0
- Property Taxes 0
- Strata / Condo Fees 0

