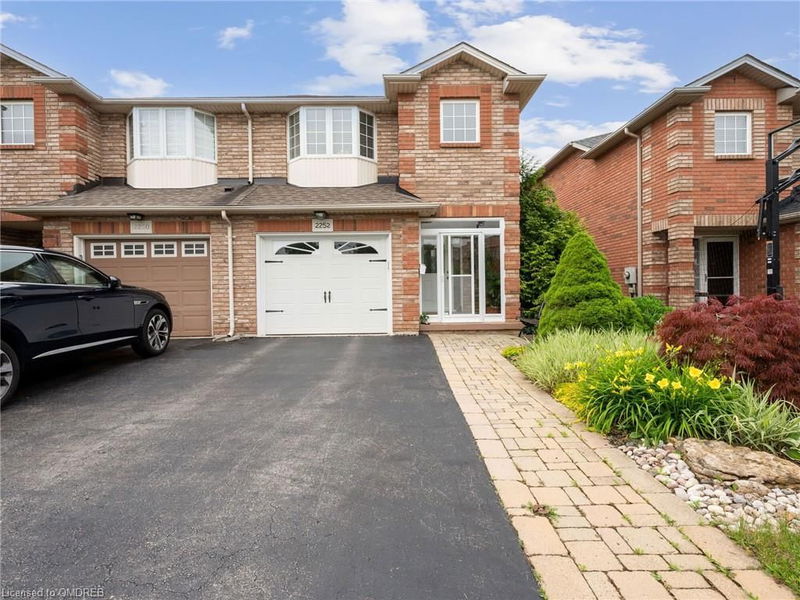Key Facts
- MLS® #: 40640915
- Property ID: SIRC2063558
- Property Type: Residential, Townhouse
- Living Space: 1,695 sq.ft.
- Bedrooms: 3
- Bathrooms: 2+1
- Parking Spaces: 2
- Listed By:
- RE/MAX Escarpment Realty Inc., Brokerage
Property Description
Experience luxury living in this exquisite 3-bedroom,2.5 Bath executive freehold end townhome, ideally situated on a peaceful, child-friendly court with a stunning ravine backdrop. This unique home, semi-custom designed by Valerie Homes, has been lovingly maintained by the original homeowner. A striking interlock walk way guides you to an elegant enclosed front porch, showcasing a beautifully upgraded front door with exquisite glass panels that allow natural light to warmly welcome you inside. Step into the inviting foyer of this home, showcasing newly tiled floor, a double-door coat closet, and an upgraded light fixture, with convenient inside access to the garage.Step up into the open-concept dining room and gourmet kitchen, featuring a central island with breakfast bar, that seamlessly connects to the dining area—perfect for entertaining and family gatherings. This main floor offers gleaming hardwood floors throughout. Mandalay Window shades, Stainless appliances, upgraded backsplash, upgraded cabinets with granite counter tops. Relax in the adjacent living room, where you can enjoy the warmth of the gas fireplace and the abundant natural light from the large windows, offering a picturesque view of the lush ravine and English garden. Step out onto the extended deck with glass panels and a newly motorized awning. A convenient newly renovated powder room completes the main level, providing added comfort and functionality. Proceed to the upper level, where you'll find new carpet throughout the master bedroom, hallway and stairs. This home offers a distinctive layout with the primary bedroom secluded from the other two bedrooms. The ensuite bathroom has a newly tiled walk-in shower. There are two additional bedrooms, each featuring large walk-in closets, alongside a well-appointed 4-piece bathroom. Enjoy the convenience of a second-level laundry. Over 2000sq ft of living space.
Rooms
- TypeLevelDimensionsFlooring
- KitchenMain12' 9.4" x 7' 8.1"Other
- Primary bedroom2nd floor13' 10.1" x 11' 10.1"Other
- Bedroom2nd floor16' 2" x 9' 1.8"Other
- BathroomMain4' 9.8" x 5' 4.9"Other
- Bedroom2nd floor16' 2" x 9' 6.1"Other
- Living / Dining RoomMain18' 1.4" x 10' 11.8"Other
- Recreation RoomBasement45' 4" x 18' 11.9"Other
- Bathroom2nd floor4' 9.8" x 5' 4.9"Other
- Great RoomMain12' 9.4" x 18' 11.9"Other
Listing Agents
Request More Information
Request More Information
Location
2252 Fairbairn Court, Oakville, Ontario, L6M 4R2 Canada
Around this property
Information about the area within a 5-minute walk of this property.
Request Neighbourhood Information
Learn more about the neighbourhood and amenities around this home
Request NowPayment Calculator
- $
- %$
- %
- Principal and Interest 0
- Property Taxes 0
- Strata / Condo Fees 0

