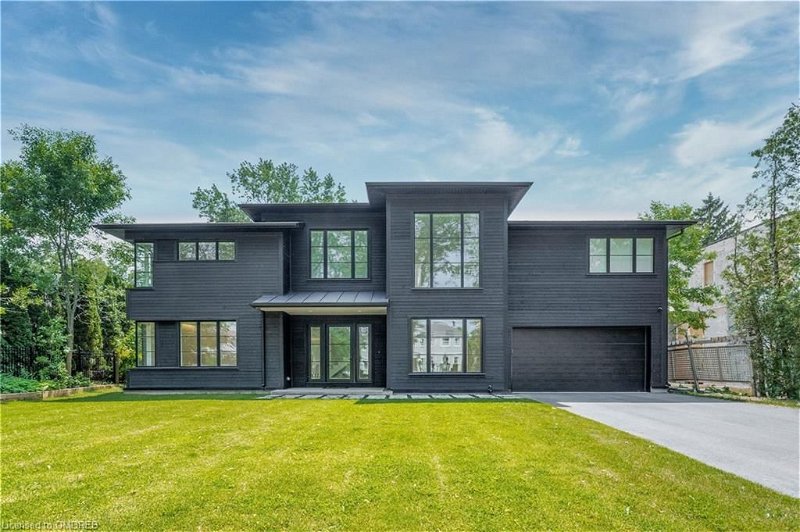Key Facts
- MLS® #: 40599590
- Property ID: SIRC2062673
- Property Type: Residential, Single Family Detached
- Living Space: 6,772 sq.ft.
- Bedrooms: 4+1
- Bathrooms: 7+1
- Parking Spaces: 10
- Listed By:
- Forest Hill Real Estate Inc., Brokerage
Property Description
This stunning custom home located in the exclusive South West Oakville community. Steps from Lake Ontario & the Waterfront Trail that leads to Sonnet Beach & Coronation Park. This remarkable custom design has over 6700 square feet of living space. Walk in to a bright open concept layout elevated with engineered hardwood flooring and expansive Marvin windows. A dream chefs kitchen featuring a centre island with caesarstone countertops, ultra modern cabinetry, Miele appliances and a dream walk-in pantry, which overlooks both the breakfast & family room and provides direct access to your oversized backyard with ample space to create your dream backyard oasis. The master suite above features a spa-like 5 piece ensuite with in-floor lighting, freestanding tub, shower with Versace tiles & floating vanity as well as a large walk-in closet. Down the hall you can find additional 3 bedrooms with walk-in closets and their own ensuites. The basement featuring a home theatre, rec room, steam shower and a bedroom.
Rooms
- TypeLevelDimensionsFlooring
- Living roomMain16' 9.9" x 13' 1.8"Other
- Dining roomMain12' 8.8" x 18' 2.8"Other
- Breakfast RoomMain13' 8.9" x 16' 4.8"Other
- KitchenMain14' 4.8" x 19' 11.3"Other
- Family roomMain14' 11" x 17' 8.9"Other
- DenMain14' 4" x 13' 6.9"Other
- Bedroom2nd floor18' 9.9" x 18' 9.2"Other
- Primary bedroom2nd floor14' 6" x 19' 5.8"Other
- Bedroom2nd floor11' 6.1" x 14' 2"Other
- Bedroom2nd floor14' 9.1" x 12' 2"Other
- Home office2nd floor15' 8.9" x 9' 3"Other
- BedroomBasement14' 4" x 18' 4"Other
- Recreation RoomBasement27' 3.1" x 13' 8.9"Other
- Recreation RoomBasement15' 1.8" x 23' 11.6"Other
- Media / EntertainmentBasement14' 4.8" x 23' 3.9"Other
- Home officeBasement14' 6.8" x 7' 10.3"Other
Listing Agents
Request More Information
Request More Information
Location
14 Belvedere Drive, Oakville, Ontario, L6L 4B6 Canada
Around this property
Information about the area within a 5-minute walk of this property.
Request Neighbourhood Information
Learn more about the neighbourhood and amenities around this home
Request NowPayment Calculator
- $
- %$
- %
- Principal and Interest 0
- Property Taxes 0
- Strata / Condo Fees 0

