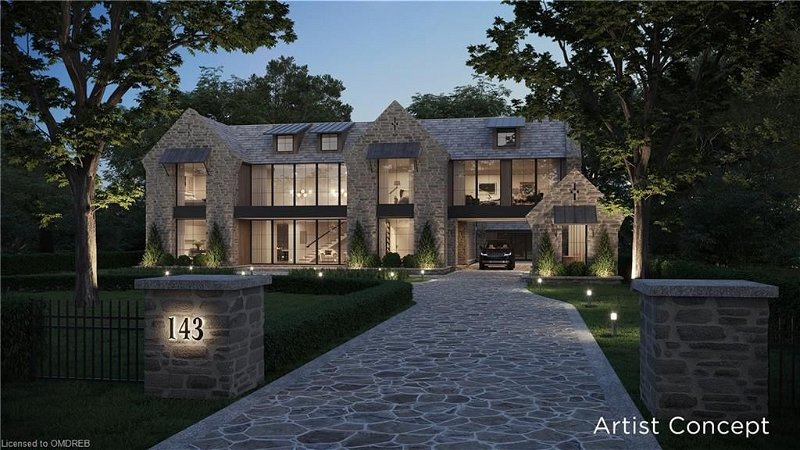Key Facts
- MLS® #: 40568771
- Property ID: SIRC2059634
- Property Type: Residential, Single Family Detached
- Living Space: 3,140 sq.ft.
- Lot Size: 0.68 ac
- Bedrooms: 4
- Bathrooms: 2+2
- Parking Spaces: 12
- Listed By:
- Century 21 Miller Real Estate Ltd., Brokerage
Property Description
Rare offering of a lush, private 102' x 296' lot (approx 0.7 acre) on coveted street in SE Oakville, close to downtown shops & restaurants. Build or enjoy as is! Long, meandering drive leads to existing family home of approx. 3,140 sq ft. Featuring 5 bedrooms and 4 bathrooms. The home is in good condition and could be lived in or rented out for the time being.
Surrounded by mature trees on all sides, this lot is very private! With RL1-0 zoning, this lot allows for a build of over 8,600 square feet above grade. The 102’ wide frontage allows for a stunning elevation and interesting design not achieved on narrower lots. The depth of almost three hundred feet provides ample space for you to create the ultimate backyard oasis! The attached rendering was designed by Foreshew Design Associates Inc. proposing the possibility of a detached coach house style garage beside a true estate home.
Steps to one of the area’s best public schools and close to the top private schools in Oakville. Being on the south end of Balsam, this home is just a few minute walk to Downtown Oakville and the Lake! A short drive to all major highways and Oakville GO. Your dream home awaits!
Rooms
- TypeLevelDimensionsFlooring
- FoyerMain7' 10.8" x 11' 1.8"Other
- KitchenMain8' 7.9" x 11' 10.9"Other
- Dining roomMain11' 10.9" x 16' 9.9"Other
- Breakfast RoomMain8' 9.1" x 11' 10.9"Other
- Family roomMain10' 9.9" x 19' 5.8"Other
- Living roomMain14' 7.9" x 24' 4.9"Other
- Bedroom2nd floor10' 2.8" x 10' 7.9"Other
- Bedroom2nd floor12' 11.1" x 14' 9.1"Other
- Bedroom2nd floor15' 1.8" x 12' 2"Other
- Bedroom2nd floor10' 7.1" x 11' 1.8"Other
- Loft3rd floor12' 11.1" x 21' 5"Other
Listing Agents
Request More Information
Request More Information
Location
143 Balsam Drive, Oakville, Ontario, L6J 3X4 Canada
Around this property
Information about the area within a 5-minute walk of this property.
Request Neighbourhood Information
Learn more about the neighbourhood and amenities around this home
Request NowPayment Calculator
- $
- %$
- %
- Principal and Interest 0
- Property Taxes 0
- Strata / Condo Fees 0

