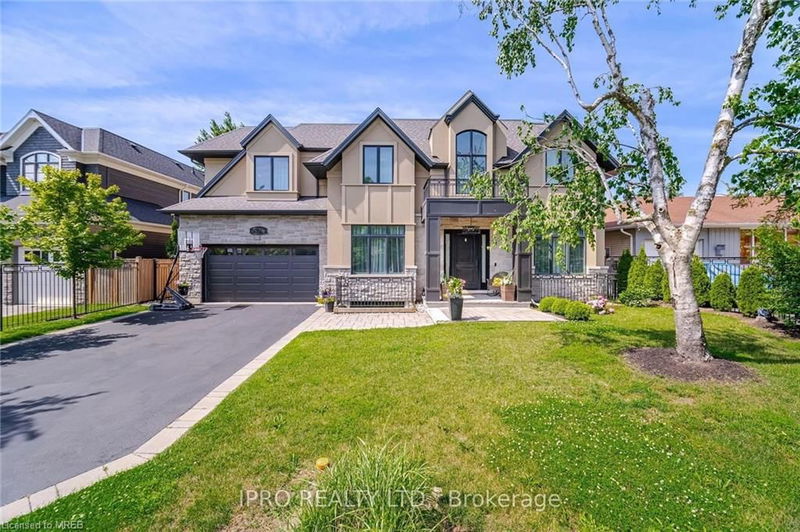Key Facts
- MLS® #: 40618266
- Property ID: SIRC2055800
- Property Type: Residential, Single Family Detached
- Living Space: 5,500 sq.ft.
- Year Built: 2019
- Bedrooms: 4+1
- Bathrooms: 4+1
- Parking Spaces: 6
- Listed By:
- IPRO REALTY LTD
Property Description
Welcome To Luxury! A Rare Gem In West Oakville Situated On A Premium & Quiet Street. Custom Built 4+1 Bed 5 Bath Home W/ Over 5,500 Finished Sqft. Open Concept Floor Plan W/ Hardwood Floor T/O, 10' Ceilings On Main Floor, Pot Lights & Built-In
Ceiling Speakers. Flooded W/ Natural Light. Spacious Gourmet Kitchen W/ Custom Island, Pantry W/ Sink, Quartz Countertops, Custom Soft Close Cabinetry, Chef Grade High End Appliances, La Cornue Range & More! Spacious Family Room Overlooking A
Backyard Oasis W/ Pool. Primary Bed W/ Linear Gas F/P, Dressing Room & 5-Pce Ensuite. Heated Floors & Racks in Baths. Walk Up Bsmt W/ Heated Flooring T/O. Hand Crafted To Perfection! Extras: Too Many Features To List! Excellent Builder W/Unparalleled Attention To Detail - Will Not Disappoint. The Grand Kitchen Is A Chef's Dream, With Custom Cabinets, Top-Of-The-Line
Appliances Including A Bosch Refrigerator/Freezer/Wine Storage, La Cornue Range, Steam Oven Miele, B/I Dishwasher Fisher & Paykel, Water Fountain Strauss & Touchless Faucet. Fridge, Range, B/I Steam Oven, B/I Double Rack Dishwasher, W & D, Elec. Light
Fixtures, All Swimming Pool Equipment, Cabana, Existing Window Coverings, GDO &
Remote
Rooms
- TypeLevelDimensionsFlooring
- Family roomMain12' 7.9" x 14' 7.9"Other
- Breakfast RoomMain7' 6.1" x 14' 7.9"Other
- KitchenMain13' 10.9" x 25' 11"Other
- Home officeMain11' 6.1" x 13' 8.9"Other
- Primary bedroom2nd floor10' 7.8" x 17' 10.9"Other
- Living / Dining RoomMain13' 10.9" x 19' 7"Other
- Bedroom2nd floor13' 10.9" x 13' 10.1"Other
- Bedroom2nd floor13' 5" x 13' 8.9"Other
- Bedroom2nd floor13' 10.1" x 16' 6.8"Other
- Recreation RoomBasement18' 11.9" x 24' 1.8"Other
- BedroomBasement13' 1.8" x 13' 8.9"Other
Listing Agents
Request More Information
Request More Information
Location
574 Stephens Crescent, Oakville, Ontario, L6K 1Y3 Canada
Around this property
Information about the area within a 5-minute walk of this property.
Request Neighbourhood Information
Learn more about the neighbourhood and amenities around this home
Request NowPayment Calculator
- $
- %$
- %
- Principal and Interest 0
- Property Taxes 0
- Strata / Condo Fees 0

