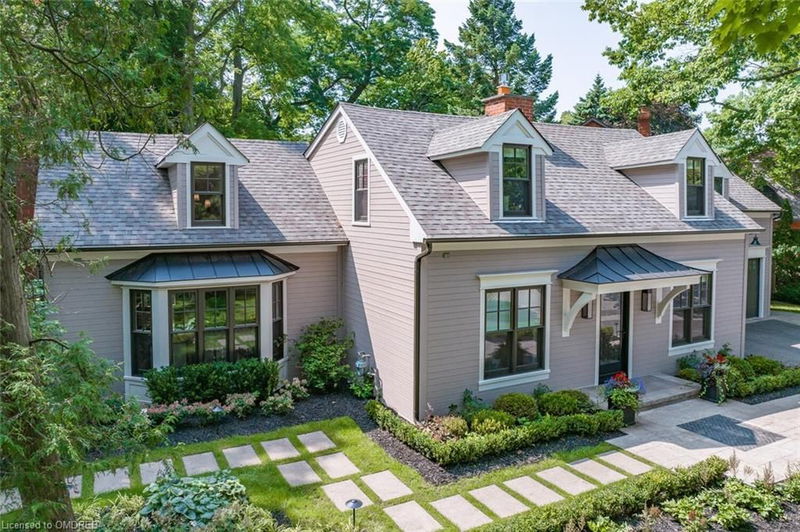Key Facts
- MLS® #: 40634646
- Property ID: SIRC2050906
- Property Type: Residential, Single Family Detached
- Living Space: 5,121 sq.ft.
- Lot Size: 9,127.79 sq.ft.
- Bedrooms: 4+1
- Bathrooms: 3+1
- Parking Spaces: 4
- Listed By:
- Engel & Volkers Oakville
Property Description
Incredible family home! Adjacent to Appleby College, one of Canada’s finest schools, & only steps to the Lake. $600k in recent updates inside & out, this 5 bedroom, 3 ½ bath home with over 5,100 sq ft of living space offers the perfect blend of formal & casual living spaces. Equally matched is the spectacular property, with exquisite gardens, patios & decks providing both private sitting, & generous play areas amongst the tall towering trees. From the moment you enter the large foyer, you feel the charming warmth of this home. A massive double height great room with linear fireplace & large windows front & back is the cornerstone for family gatherings or entertaining. Between this & the formal dining room, is a lovely eat-in kitchen with Wolf, Sub-Zero & Miele appliances & walk-out to the sunken sitting area & deck. Upstairs, you will find a large primary with walk-in closet & a luxurious 4 pce ensuite. 3 generous bedrooms with dormer windows share the 2nd bathroom. The lower level has a massive rec room, work-out area, a den sitting area, 5th bedroom & 3 pce bath, plus a cedar lined closet, and ample storage rooms. This is a must see!
Rooms
- TypeLevelDimensionsFlooring
- Family roomMain12' 9.1" x 22' 10.8"Other
- KitchenMain11' 6.1" x 15' 5.8"Other
- Breakfast RoomMain8' 5.9" x 11' 6.1"Other
- Dining roomMain11' 6.1" x 16' 9.9"Other
- Great RoomMain17' 7" x 21' 3.1"Other
- Primary bedroom2nd floor18' 11.1" x 20' 6"Other
- Bedroom2nd floor9' 6.1" x 12' 9.4"Other
- Bedroom2nd floor11' 10.1" x 12' 4"Other
- Bedroom2nd floor11' 3.8" x 11' 10.1"Other
- Recreation RoomLower17' 5.8" x 17' 8.9"Other
- BedroomLower10' 4.8" x 13' 8.1"Other
- Exercise RoomLower10' 9.1" x 14' 4.8"Other
- DenLower12' 6" x 16' 11.1"Other
Listing Agents
Request More Information
Request More Information
Location
100 Whittington Place, Oakville, Ontario, L6K 3W1 Canada
Around this property
Information about the area within a 5-minute walk of this property.
Request Neighbourhood Information
Learn more about the neighbourhood and amenities around this home
Request NowPayment Calculator
- $
- %$
- %
- Principal and Interest 0
- Property Taxes 0
- Strata / Condo Fees 0

