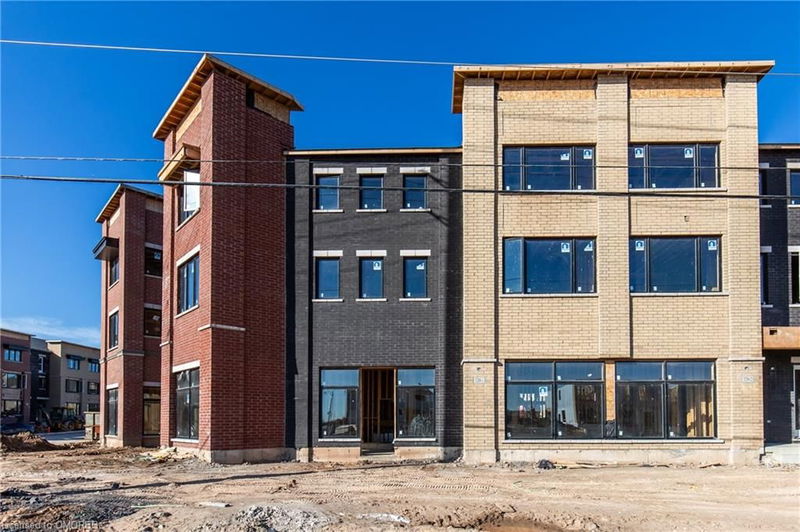Key Facts
- MLS® #: 40637727
- Property ID: SIRC2048872
- Property Type: Residential, Townhouse
- Living Space: 5,470 sq.ft.
- Bedrooms: 6
- Bathrooms: 4+2
- Parking Spaces: 6
- Listed By:
- Royal LePage Real Estate Services Ltd., Brokerage
Property Description
Rarely offered investment opportunity!!! One-of-a-kind! 3 in 1 Live/Work in Oakville. Unit 1: 2120 sq ft. 3 bedrooms plus den. 2.5 baths. 2 big balconies. One car garage + driveway parking. Unit 2: 2180 sq ft. 3 bedrooms plus den. 2.5 baths. 2 big balconies. One car garage + driveway parking. Unit 3: Commercial/Multi-Use (spans the width of both Townhouses) 1170 sq ft. One car garage plus driveway parking. This provides an excellent opportunity to live in one unit and generate income from the 2 other units. This is also perfect as a multi-generation home while generating additional income from the commercial space or using the commercial space for family business. With the very spacious and well-laid out townhomes, an equally appealing option is to generate income from the rental of the 3 separate units. This amazing property has a huge potential for future appreciation! Fantastic, easily accessible, and excellent location! ***Assignment Sale***
Rooms
- TypeLevelDimensionsFlooring
- Great RoomMain11' 6.1" x 14' 11.9"Other
- Dining roomMain12' 9.4" x 12' 4.8"Other
- KitchenMain10' 5.9" x 18' 1.4"Other
- DenMain12' 9.4" x 12' 2"Other
- Primary bedroom3rd floor12' 9.4" x 12' 11.9"Other
- Bedroom3rd floor11' 1.8" x 12' 9.4"Other
- Bedroom3rd floor11' 6.1" x 12' 6"Other
- Dining roomMain10' 7.8" x 13' 8.9"Other
- Great RoomMain10' 11.8" x 14' 6"Other
- DenMain9' 10.5" x 10' 2"Other
- KitchenMain14' 2" x 20' 11.9"Other
- Primary bedroom3rd floor12' 9.4" x 14' 8.9"Other
- Bedroom3rd floor10' 11.8" x 12' 2"Other
- Bedroom3rd floor10' 7.8" x 11' 8.1"Other
Listing Agents
Request More Information
Request More Information
Location
3289 Sixth Line #1, 2, 3, Oakville, Ontario, L6H 0Z6 Canada
Around this property
Information about the area within a 5-minute walk of this property.
Request Neighbourhood Information
Learn more about the neighbourhood and amenities around this home
Request NowPayment Calculator
- $
- %$
- %
- Principal and Interest 0
- Property Taxes 0
- Strata / Condo Fees 0

