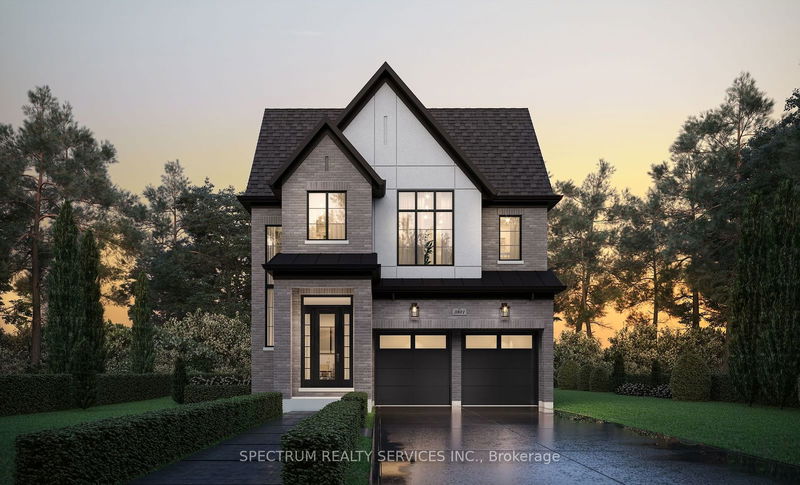Key Facts
- MLS® #: W9236378
- Property ID: SIRC2007682
- Property Type: Residential, Single Family Detached
- Lot Size: 3,420 sq.ft.
- Bedrooms: 4
- Bathrooms: 4
- Additional Rooms: Den
- Parking Spaces: 4
- Listed By:
- SPECTRUM REALTY SERVICES INC.
Property Description
Built by multi award-winning builder Hallett Homes, is an opportunity you don't want to miss! Boasting an impressive list of high-end standard features with a unique opportunity to customize your dream home with one of their in-house designers. Nestled in the prestigious Glen Abbey Encore, steps from Sew Whet Park, picturesque trails, and Deerfield Golf Course. Bennett features over 2800 sq ft of living space with 4 spacious bedrooms and 3.5 baths, including an oversized primary suite with ensuite and two walk-in closets, there's room for everyone to unwind. With an open concept layout, the expansive, and customizable, kitchen flows seamlessly onto the breakfast area and great room, entertaining guests or enjoying family seems effortless. Notable features include 10' ceilings on main level, 9' on upper level, a smart home pkg, smooth ceilings, and granite countertops. Personalize your home with curated finishes, opt. finished basement available. Limited time offers still available!
Rooms
- TypeLevelDimensionsFlooring
- Dining roomMain15' 7" x 10' 11.8"Other
- Great RoomMain14' 11" x 16' 1.2"Other
- KitchenMain15' 7" x 12' 10.7"Other
- Breakfast RoomMain12' 7.1" x 10' 7.8"Other
- Mud RoomMain14' 11" x 6' 8.3"Other
- Primary bedroom2nd floor14' 4.8" x 14' 11.9"Other
- Bedroom2nd floor12' 9.4" x 10' 11.8"Other
- Bedroom2nd floor11' 2.2" x 10' 11.8"Other
- Bedroom2nd floor10' 11.8" x 13' 1.4"Other
- Laundry room2nd floor6' 11.8" x 10' 7.8"Other
Listing Agents
Request More Information
Request More Information
Location
1220 Queens Plate Rd, Oakville, Ontario, Canada
Around this property
Information about the area within a 5-minute walk of this property.
Request Neighbourhood Information
Learn more about the neighbourhood and amenities around this home
Request NowPayment Calculator
- $
- %$
- %
- Principal and Interest 0
- Property Taxes 0
- Strata / Condo Fees 0

