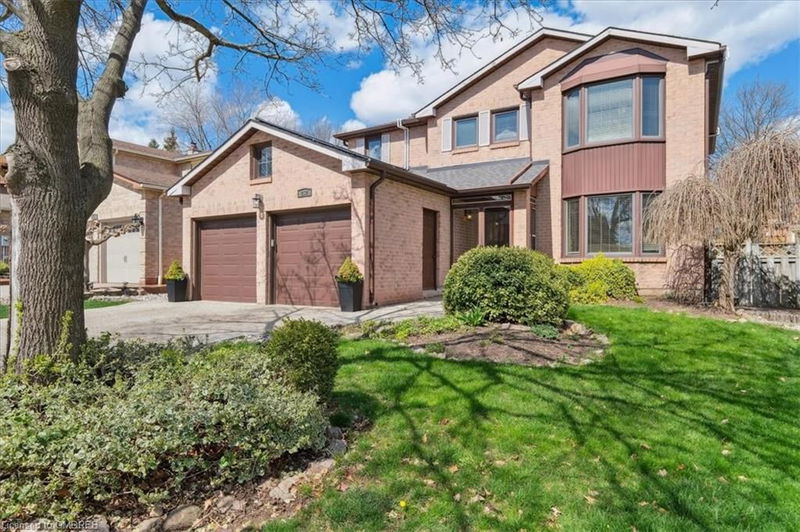Key Facts
- MLS® #: 40608830
- Property ID: SIRC1943846
- Property Type: Residential, House
- Living Space: 4,143 sq.ft.
- Year Built: 1986
- Bedrooms: 4+1
- Bathrooms: 3+1
- Parking Spaces: 4
- Listed By:
- RE/MAX Aboutowne Realty Corp., Brokerage
Property Description
Step into your expansive, fully finished home on a quiet street in the coveted College Park area, complete with a backyard retreat reminiscent of a luxurious resort. Enjoy countless summers swimming in the pool and relaxing with a cold beverage on the interlocking stone seating areas. There's plenty of room to accommodate a large family, featuring 4 + 1 bedrooms, 3.5 bathrooms, and 4,144 sq. ft. of living space. Upon entering, you will instantly feel at home with the soothing natural-finished hardwood flooring underfoot and the impressive matching staircase leading to the upper level. The family room seamlessly connects to the stunningly renovated kitchen, equipped with high-end stainless steel appliances, sleek two-tone cabinetry, quartz countertops, and a spacious island with a breakfast bar. Ascend to the upper level to discover four sunlit bedrooms featuring upgraded laminate flooring, along with two fully renovated bathrooms. Downstairs on the lowest level, you'll discover expansive, professionally finished spaces that significantly increase your living area. A 5th bedroom can provide a private sanctuary for a teenager, in-law, nanny or overnight guests and has the added convenience of a nearby renovated 3-piece bathroom with an oversized glass-encased shower. Along with a home gym. This location offers everything you may need, from nearby parks, trails, and schools to convenient access to shopping, dining, Sheridan College, the Oakville hospital, transit, highways, and the GO Train Station, all just a short distance away by foot or car. Enjoy all of the upgrades and improvements inside and out, including a new pool pump (2022), solar pool heater (2024), and pool filter (2018). Schwimmer Services professionally opens, closes and maintains the pool. Additionally, the roof was re-shingled (2016), the furnace and air conditioner were replaced (approximately 2014), and the windows were updated in 2010.
Rooms
- TypeLevelDimensionsFlooring
- Dining roomMain14' 11.9" x 11' 6.9"Other
- Family roomMain18' 11.1" x 11' 6.9"Other
- Living roomMain19' 7" x 11' 8.1"Other
- KitchenMain20' 4" x 15' 3.8"Other
- Bedroom2nd floor13' 3.8" x 11' 8.1"Other
- Bedroom2nd floor16' 6" x 11' 6.9"Other
- Primary bedroom2nd floor23' 9.8" x 23' 7"Other
- Bedroom2nd floor9' 8.1" x 11' 6.9"Other
- BedroomBasement16' 6.8" x 10' 9.9"Other
- Exercise RoomBasement15' 5.8" x 26' 8"Other
- Recreation RoomBasement21' 5.8" x 12' 9.4"Other
- UtilityBasement10' 9.1" x 23' 5.1"Other
Listing Agents
Request More Information
Request More Information
Location
232 Nottingham Drive, Oakville, Ontario, L6H 4H6 Canada
Around this property
Information about the area within a 5-minute walk of this property.
Request Neighbourhood Information
Learn more about the neighbourhood and amenities around this home
Request NowPayment Calculator
- $
- %$
- %
- Principal and Interest 0
- Property Taxes 0
- Strata / Condo Fees 0
Apply for Mortgage Pre-Approval in 10 Minutes
Get Qualified in Minutes - Apply for your mortgage in minutes through our online application. Powered by Pinch. The process is simple, fast and secure.
Apply Now
