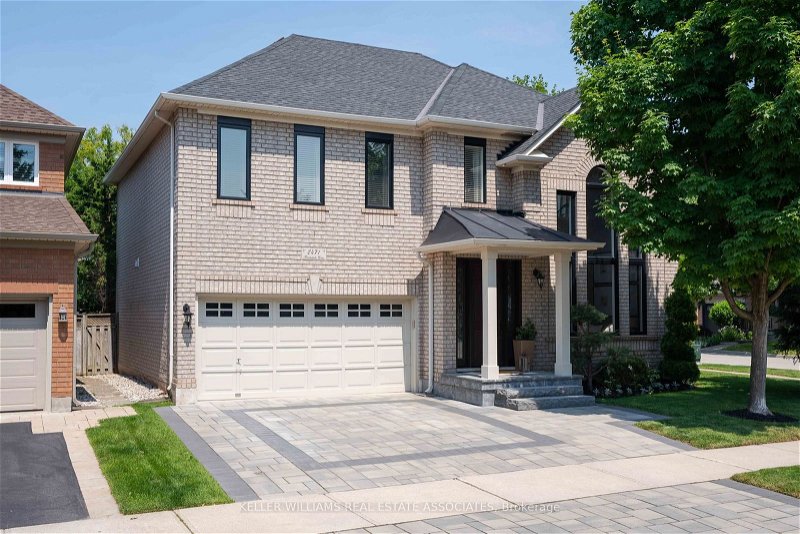Key Facts
- MLS® #: W8462714
- Secondary MLS® #: 40609592
- Property ID: SIRC1943416
- Property Type: Residential, House
- Lot Size: 4,024.16 sq.ft.
- Bedrooms: 4
- Bathrooms: 4
- Additional Rooms: Den
- Parking Spaces: 4
- Listed By:
- KELLER WILLIAMS REAL ESTATE ASSOCIATES
Property Description
*View Video Tour* Absolutely spectacular, fully renovated 4 bedroom, 4 bath Mattamy built home in an exclusive pocket of Upper Glen Abbey, within West Oak Trails. Sought-after street where properties don't come up for sale often. Every single detail in this home has been updated w/high quality finishes in a magazine worthy contemporary style. Most of the renos completed in the last 2 years. Offering over 3500 sq ft of total living, you'll be captivated by the curb appeal from the extra wide corner lot, and stunning interior details. Gorgeous 7 1/2" hardwood floors flow seamlessly throughout the main level, and complemented by an all new staircase with modern wrought iron railings. A 2-storey living & dining room soar with 17ft ceiling height, filled with natural light from floor to ceiling windows. Unique architectural details are evident in this home, including an arched doorway leading to a separate family room. The family room features a gas fireplace with an inviting layout, open to the kitchen and is surrounded by beautiful large windows & tall trees as the backdrop. Beautiful custom kitchen with timeless white extended height shaker cabinetry, quartz counters/backsplash, s/s appliances & all the details on your wish list including a custom island in the breakfast area with seating, storage, quartz counters, built-in microwave. Massive glass sliding patio doors open to the beautiful fully fenced backyard, complete with a raised deck, 12 x 14 ft gazebo, sitting area with firepit and ample space for the family to enjoy. Back inside, a special feature is the 2nd storey loft, perfect as a home office. The second level features 4 nicely sized bedrooms & 2 fully renovated baths. The primary bedroom retreat features a sensational 5pc ensuite bath. Fully finished basement with enlarged egress windows, 3 pc bath, recreation room, games/multi-purpose room & an amazing home theatre with built-in bar. Full list of details & improvements at www.2471BirkdaleCres.com
Rooms
- TypeLevelDimensionsFlooring
- Living roomMain10' 5.9" x 13' 5"Other
- Dining roomMain10' 5.9" x 13' 5"Other
- Family roomMain12' 2" x 17' 3"Other
- KitchenMain11' 8.9" x 11' 8.9"Other
- Breakfast RoomMain9' 10.5" x 9' 8.9"Other
- Loft2nd floor12' 9.4" x 13' 6.9"Other
- Primary bedroom2nd floor12' 2.8" x 14' 11.9"Other
- Bedroom2nd floor11' 8.1" x 12' 6"Other
- Bedroom2nd floor11' 3.8" x 12' 9.4"Other
- Bedroom2nd floor9' 10.8" x 11' 3.8"Other
- Recreation RoomBasement15' 3.8" x 22' 6.8"Other
- Media / EntertainmentBasement11' 10.7" x 14' 7.9"Other
Listing Agents
Request More Information
Request More Information
Location
2471 Birkdale Cres, Oakville, Ontario, L6M 3X5 Canada
Around this property
Information about the area within a 5-minute walk of this property.
Request Neighbourhood Information
Learn more about the neighbourhood and amenities around this home
Request NowPayment Calculator
- $
- %$
- %
- Principal and Interest 0
- Property Taxes 0
- Strata / Condo Fees 0
Apply for Mortgage Pre-Approval in 10 Minutes
Get Qualified in Minutes - Apply for your mortgage in minutes through our online application. Powered by Pinch. The process is simple, fast and secure.
Apply Now
