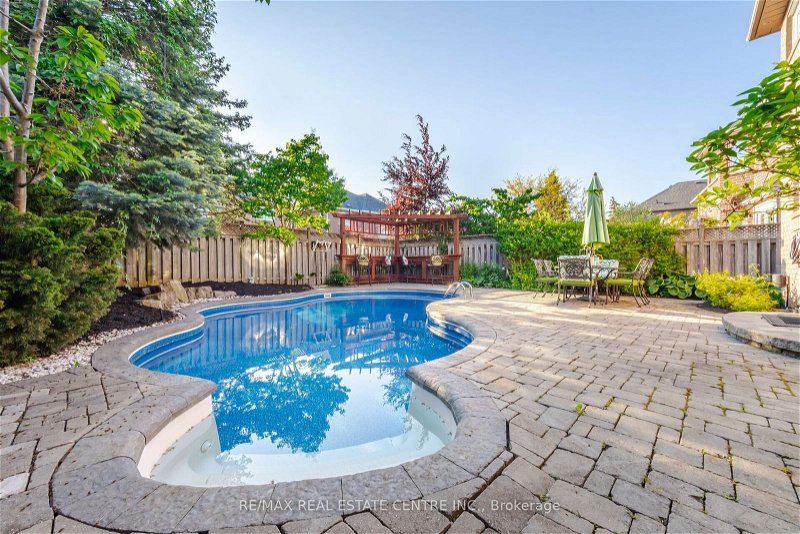Key Facts
- MLS® #: W8459182
- Secondary MLS® #: 40609082
- Property ID: SIRC1941125
- Property Type: Residential, House
- Lot Size: 5,565.12 sq.ft.
- Year Built: 16
- Bedrooms: 5+1
- Bathrooms: 4
- Additional Rooms: Den
- Parking Spaces: 5
- Listed By:
- RE/MAX REAL ESTATE CENTRE INC.
Property Description
Spectacular gem! Nestled in Oakville's prestigious River Oaks, it is known for its top-rated schools, vibrant parks, and family-friendly amenities. Boasts 4382 sq. ft. of total luxurious living space and exquisite craftsmanship; an impressive dbl-door entrance leads into a soaring double-height foyer illuminated by smart lights, This 5+1 bed, 4-bath, has it all (5BDR, OFFICE, GYM, HEATED POOL & Huge GREAT ROOM). The main floor boasts 9' ceilings and Oak stairs and boasts gleaming hardwood floors and California shutters throughout. Offers a formal room perfect for a home office, which adds to the functionality of this home A grand open-concept family room awaits, featuring a gas fireplace and looking onto Oasis Backyard, a modern kitchen equipped with quartz counters, S/S appliances, a new stove (2024) and a breakfast area. That W/O backyard oasis includes a heated inground pool, bar, lush landscaping, and outdoor lights. On the 2nd floor, Discover the 5th stunning bedroom, (or GreatRoom) boasting soaring 10'5" ceilings that create an airy and spacious atmosphere featuring his and her closets that can be converted to a 2pc ensuite. Oversized Primary BR is a true sanctuary, showcasing a vaulted ceiling, walk/in closet and access to the Nursery/Dressing room. Prepare to be wowed by the stunning, designer bath 5pc Ensuite (2020). finished BSMT offers a balanced life with/a fully equipped GYM and 3pc ensuite, Gas fireplace, extra BR, and pet playing area. fully upgraded laundry room equipped with linen cabinets, a high-end washer and dryer, a modern sink, quartz countertop for ample storage and functionality. Outdoor pot lights and professional landscaping with shrubs and mature trees complete this dream home. The Property is situated close to shopping plazas, cafes, grocery stores, and restaurants; everything you need is just a short stroll away. Don't miss the chance to make this exceptional property your forever home! So much more to discover!
Rooms
- TypeLevelDimensionsFlooring
- Living roomMain12' 8.3" x 10' 1.2"Other
- Dining roomMain13' 10.8" x 10' 1.2"Other
- Family roomMain19' 2.3" x 15' 3.4"Other
- Breakfast RoomMain10' 8.3" x 10' 1.2"Other
- KitchenMain11' 10.7" x 11' 2.2"Other
- Home officeMain10' 1.2" x 10' 4.8"Other
- Primary bedroom2nd floor13' 4.6" x 17' 5.8"Other
- Bedroom2nd floor11' 10.7" x 13' 5.8"Other
- Bedroom2nd floor10' 1.2" x 12' 1.2"Other
- Bedroom2nd floor8' 4.7" x 12' 1.2"Other
- Bedroom2nd floor11' 10.7" x 13' 5.8"Other
- Recreation RoomBasement11' 10.7" x 21' 3.5"Other
Listing Agents
Request More Information
Request More Information
Location
435 Grovehill Rd, Oakville, Ontario, L6H 6P3 Canada
Around this property
Information about the area within a 5-minute walk of this property.
Request Neighbourhood Information
Learn more about the neighbourhood and amenities around this home
Request NowPayment Calculator
- $
- %$
- %
- Principal and Interest 0
- Property Taxes 0
- Strata / Condo Fees 0
Apply for Mortgage Pre-Approval in 10 Minutes
Get Qualified in Minutes - Apply for your mortgage in minutes through our online application. Powered by Pinch. The process is simple, fast and secure.
Apply Now
