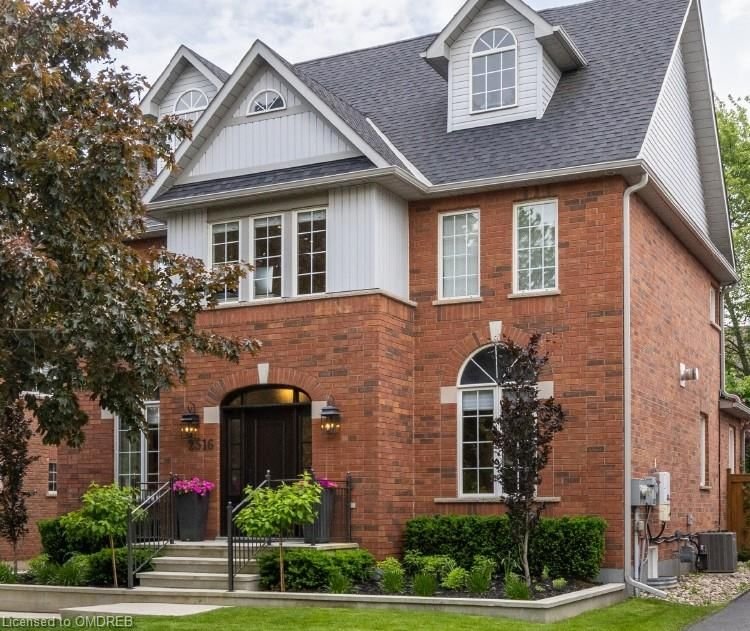Key Facts
- MLS® #: 40607703
- Property ID: SIRC1939834
- Property Type: Residential, House
- Living Space: 4,367 sq.ft.
- Bedrooms: 4+1
- Bathrooms: 3+1
- Parking Spaces: 6
- Listed By:
- RE/MAX Escarpment Realty Inc., Brokerage
Property Description
Bright and airy single family home with over $500k spent in upgrades in River Oaks. Luxury wainscotting and crown moldings detail the main floor, highlighted by a new kitchen featuring Miele appliances, 9 foot ceilings and an open concept great room. A double-sided Napoleon fireplace highlights both the living and great room, decorated in marble and built-in cabinets. The upper floor hosts 4 lovely bedrooms with spa-like washrooms. Towel warmers, heated tiles, a rain shower head and a no fog mirror make getting ready in the morning a seamless experience. Fully finished basement featuring an exercise area, play room, full size washroom, commercial grade laundry, guest bedroom and bonus storage. A highly practical mudroom leads to the backyard through a custom walnut door and ample storage for coats & shoes for your busy everyday life. Exterior features include a professionally landscaped property with a charming deck, aluminum-glass railing, and fence with built-in lighting, sprinkler system and commercial grade driveway protected by a custom aluminum front gate. Experience life in a true custom home. Book your appointment today.
Rooms
- TypeLevelDimensionsFlooring
- FoyerMain8' 7.9" x 21' 7.8"Other
- Living roomMain12' 6" x 13' 10.9"Other
- Dining roomMain11' 1.8" x 11' 5"Other
- KitchenMain10' 7.9" x 13' 1.8"Other
- Breakfast RoomMain9' 3" x 13' 1.8"Other
- Family roomMain12' 7.1" x 15' 1.8"Other
- Mud RoomMain8' 6.3" x 12' 8.8"Other
- Primary bedroom2nd floor12' 4" x 16' 2.8"Other
- Home office2nd floor9' 1.8" x 11' 1.8"Other
- Bedroom2nd floor10' 7.8" x 10' 9.1"Other
- Bedroom2nd floor9' 10.8" x 10' 7.9"Other
- Bedroom2nd floor10' 8.6" x 12' 2.8"Other
- Recreation RoomLower20' 8" x 25' 1.9"Other
- Exercise RoomLower12' 8.8" x 12' 11.1"Other
- Laundry roomLower4' 11.8" x 10' 9.9"Other
- BedroomLower10' 9.1" x 10' 9.9"Other
- UtilityLower4' 11.8" x 10' 9.9"Other
Listing Agents
Request More Information
Request More Information
Location
2516 Sunnyhurst Close, Oakville, Ontario, L6H 7K5 Canada
Around this property
Information about the area within a 5-minute walk of this property.
Request Neighbourhood Information
Learn more about the neighbourhood and amenities around this home
Request NowPayment Calculator
- $
- %$
- %
- Principal and Interest 0
- Property Taxes 0
- Strata / Condo Fees 0
Apply for Mortgage Pre-Approval in 10 Minutes
Get Qualified in Minutes - Apply for your mortgage in minutes through our online application. Powered by Pinch. The process is simple, fast and secure.
Apply Now
