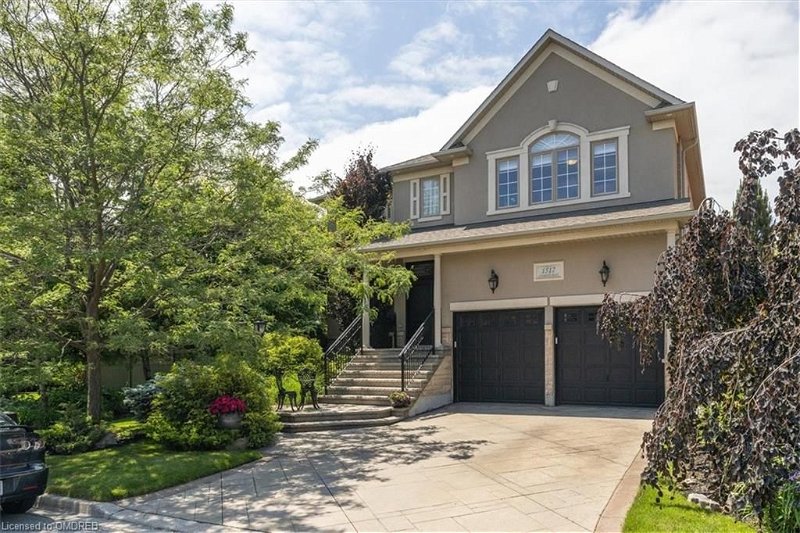Key Facts
- MLS® #: 40599940
- Property ID: SIRC1931587
- Property Type: Residential, House
- Living Space: 5,877 sq.ft.
- Year Built: 2005
- Bedrooms: 4
- Bathrooms: 4+1
- Parking Spaces: 4
- Listed By:
- Century 21 Miller Real Estate Ltd., Brokerage
Property Description
Stunning Ballantry-built executive family home, perfectly situated on a premium lot (47.26 with 80.25 at the back x 134.67) in the heart of Joshua Creek. Meticulously maintained by the original owners, this home offers over 5,800 sq. ft. of luxurious living space and an array of upgrades & features T/O. Professionally landscaped front yard w/ a stamped concrete driveway, walkway & steps. The backyard oasis w/ over $200k invested features an inground saltwater pool w/ diving rock, large stone patio surrounded by mature trees & perennials. Inside a soaring foyer & hardwood flrs flow T/O the main living areas, upper hall & primary bdrm. Boasting 9’ ceilings, elegant crown moulding, upgraded light fixtures & pot lights w/ a formal living room featuring wainscoting & formal dining room w/ coffered ceilings. Modern chef's kitchen w/ upgraded cabinetry, premium granite counters, breakfast bar & SS appliances. Adjacent is a sunlit breakfast area w/ W/O to the backyard oasis. Warm & inviting family room w/ gas fireplace & upgraded stone cast mantle. Upstairs, the spacious primary bedroom features a large walk-in closet with custom built-ins and a spa-like ensuite with double sinks, granite counters, a soaker tub, and a frameless glass shower. Bedrooms 2 and 3 share semi-ensuite privileges to an upgraded 4-piece bath, while bedroom 4 enjoys semi-ensuite access to another upgraded 4-piece bath. The professionally finished lower level, completed with permits and mold-resistant drywall, offers 9ft ceilings, crown moulding, pot lights, a rec room with a gas fireplace, a gym area, and a 3-piece bath with a glass shower. Located in desirable Joshua Creek, this home is close to parks, trails, top-rated schools, a recreation center, shopping, restaurants, amenities, and offers easy highway access. Additional features include upgraded 30-year shingles, argon windows, and an owned hot water heater.
Rooms
- TypeLevelDimensionsFlooring
- Living roomMain16' 1.2" x 11' 10.1"Other
- Dining roomMain14' 11" x 16' 11.9"Other
- KitchenMain12' 11.9" x 10' 11.8"Other
- Home officeMain12' 9.4" x 11' 10.1"Other
- Breakfast RoomMain16' 1.2" x 12' 9.4"Other
- Family roomMain20' 11.9" x 14' 11"Other
- Primary bedroom2nd floor14' 11.9" x 23' 1.9"Other
- Bedroom2nd floor12' 9.4" x 17' 7.8"Other
- Bedroom2nd floor14' 11.9" x 14' 2"Other
- Bedroom2nd floor16' 1.2" x 11' 10.1"Other
Listing Agents
Request More Information
Request More Information
Location
1517 Craigleith Road, Oakville, Ontario, L6H 7W3 Canada
Around this property
Information about the area within a 5-minute walk of this property.
Request Neighbourhood Information
Learn more about the neighbourhood and amenities around this home
Request NowPayment Calculator
- $
- %$
- %
- Principal and Interest 0
- Property Taxes 0
- Strata / Condo Fees 0
Apply for Mortgage Pre-Approval in 10 Minutes
Get Qualified in Minutes - Apply for your mortgage in minutes through our online application. Powered by Pinch. The process is simple, fast and secure.
Apply Now
